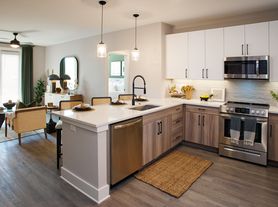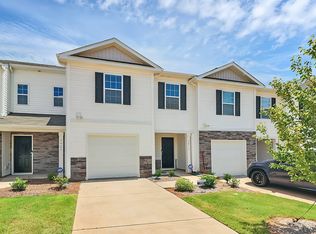This brand new, former model home boasts 3 spacious bedrooms and 2.5 bathrooms. The open concept design is perfect for entertaining, with a large living room/dining room area that flows seamlessly into the kitchen. The kitchen is a chef's dream, complete with a gas cooktop, a kitchen island, quartz countertops, and a wall oven and microwave. The primary suite is a true retreat, featuring a large walk-in closet and a split bedroom plan for added privacy. Wide plank LVP flooring throughout the living areas adds a touch of elegance. The convenience of a second-floor laundry room with a washer and dryer included is a bonus. The townhouse also includes a two-car garage for easy parking. Located close to I-485, shopping, and dining, this townhouse offers the perfect blend of comfort and convenience. Experience the luxury of new construction with this 3BR/2.5BA townhouse. No Smoking. No Assistance Programs. $75/adult application fee. Resident Benefits Package of $40.95/per month is required; $125 admin fee; pets are conditional with a non-refundable pet fee and a $20/month pet fee.
Townhouse for rent
$2,495/mo
5915 Wetlands Aly, Charlotte, NC 28215
3beds
1,745sqft
Price may not include required fees and charges.
Townhouse
Available now
Cats, small dogs OK
-- A/C
In unit laundry
Attached garage parking
-- Heating
What's special
Kitchen islandSplit bedroom planTwo-car garageSecond-floor laundry roomGas cooktopPrimary suiteLarge walk-in closet
- 24 days
- on Zillow |
- -- |
- -- |
Travel times

Get a personal estimate of what you can afford to buy
Personalize your search to find homes within your budget with BuyAbility℠.
Facts & features
Interior
Bedrooms & bathrooms
- Bedrooms: 3
- Bathrooms: 3
- Full bathrooms: 3
Appliances
- Included: Dishwasher, Dryer, Microwave, Oven, Refrigerator, Stove, Washer
- Laundry: In Unit, Shared
Features
- Walk In Closet, Walk-In Closet(s)
Interior area
- Total interior livable area: 1,745 sqft
Property
Parking
- Parking features: Attached
- Has attached garage: Yes
- Details: Contact manager
Features
- Exterior features: Close to shopping and dining, Kitchen Island, New construction, Walk In Closet, Wide plank LVP throughout living areas, great location close to I485, open concept, quartz countertops, spacious living room/dining room, split bedroom plan
Details
- Parcel number: 55060585000000
Construction
Type & style
- Home type: Townhouse
- Property subtype: Townhouse
Building
Management
- Pets allowed: Yes
Community & HOA
Location
- Region: Charlotte
Financial & listing details
- Lease term: Contact For Details
Price history
| Date | Event | Price |
|---|---|---|
| 8/6/2025 | Listed for rent | $2,495$1/sqft |
Source: Zillow Rentals | ||
| 8/1/2025 | Sold | $400,000-7%$229/sqft |
Source: Public Record | ||
| 5/13/2025 | Price change | $429,990-6.5%$246/sqft |
Source: | ||
| 4/29/2025 | Price change | $459,990-5.3%$264/sqft |
Source: | ||
| 3/24/2025 | Price change | $485,990+3.4%$279/sqft |
Source: | ||

