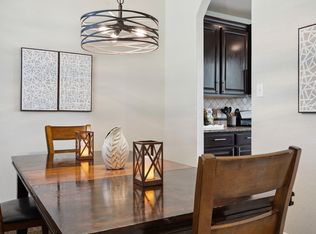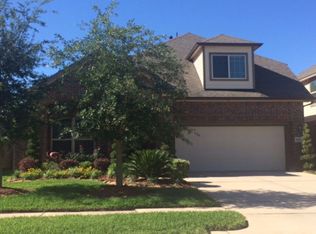Sold
Street View
Price Unknown
5915 Wrest Point Ct, Spring, TX 77388
4beds
2baths
2,645sqft
SingleFamily
Built in 2012
5,749 Square Feet Lot
$387,700 Zestimate®
$--/sqft
$2,586 Estimated rent
Home value
$387,700
$368,000 - $407,000
$2,586/mo
Zestimate® history
Loading...
Owner options
Explore your selling options
What's special
5915 Wrest Point Ct, Spring, TX 77388 is a single family home that contains 2,645 sq ft and was built in 2012. It contains 4 bedrooms and 2.5 bathrooms.
The Zestimate for this house is $387,700. The Rent Zestimate for this home is $2,586/mo.
Facts & features
Interior
Bedrooms & bathrooms
- Bedrooms: 4
- Bathrooms: 2.5
Heating
- Other
Cooling
- Central
Interior area
- Total interior livable area: 2,645 sqft
Property
Parking
- Parking features: Garage - Attached
Features
- Exterior features: Stone, Brick, Cement / Concrete
Lot
- Size: 5,749 sqft
Details
- Parcel number: 1299250050020
Construction
Type & style
- Home type: SingleFamily
Materials
- Stone
- Foundation: Slab
Condition
- Year built: 2012
Community & neighborhood
Location
- Region: Spring
HOA & financial
HOA
- Has HOA: Yes
- HOA fee: $43 monthly
Price history
| Date | Event | Price |
|---|---|---|
| 11/6/2025 | Listing removed | $399,000$151/sqft |
Source: | ||
| 8/11/2025 | Listed for sale | $399,000-0.2%$151/sqft |
Source: | ||
| 3/28/2023 | Sold | -- |
Source: Agent Provided Report a problem | ||
| 3/1/2023 | Pending sale | $399,900$151/sqft |
Source: | ||
| 2/27/2023 | Price change | $399,900-1.3%$151/sqft |
Source: | ||
Public tax history
| Year | Property taxes | Tax assessment |
|---|---|---|
| 2025 | -- | $345,933 -1% |
| 2024 | $5,021 +16.2% | $349,311 +3.8% |
| 2023 | $4,321 -13.2% | $336,489 +5.2% |
Find assessor info on the county website
Neighborhood: 77388
Nearby schools
GreatSchools rating
- 8/10Fox Elementary SchoolGrades: PK-5Distance: 1 mi
- 5/10Hildebrandt Intermediate SchoolGrades: 6-8Distance: 1.7 mi
- 7/10Klein Oak High SchoolGrades: 9-12Distance: 1.5 mi
Get a cash offer in 3 minutes
Find out how much your home could sell for in as little as 3 minutes with a no-obligation cash offer.
Estimated market value$387,700
Get a cash offer in 3 minutes
Find out how much your home could sell for in as little as 3 minutes with a no-obligation cash offer.
Estimated market value
$387,700

