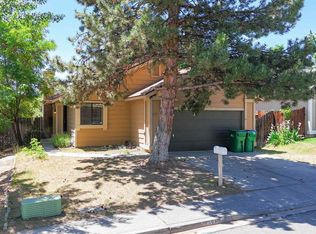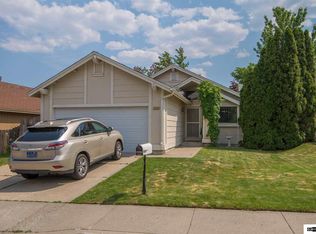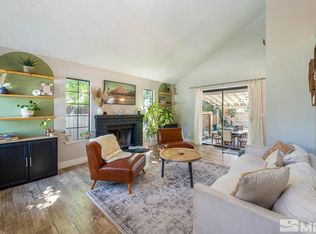Closed
$429,000
5916 Coyote Ridge Rd, Reno, NV 89523
3beds
1,324sqft
Single Family Residence
Built in 1987
5,227.2 Square Feet Lot
$430,900 Zestimate®
$324/sqft
$2,608 Estimated rent
Home value
$430,900
$392,000 - $474,000
$2,608/mo
Zestimate® history
Loading...
Owner options
Explore your selling options
What's special
Investor Alert! This 3-bedroom, 2-bathroom home with a 2-car garage offers 1,324 sq ft of well-designed living space in desirable Northwest Reno. Conveniently located near shopping, dining, and parks, this property features an open floor plan with bedrooms thoughtfully separated for added privacy. Recent upgrades include a new roof in 2018, dual-pane windows throughout in 2025, exterior paint in 2023, new water heater 2025, updated gutters in 2025, new side fence and gate in 2025, and a 220V EV charger in the garage in 2025. The primary suite is ready for your personal touch, with the beginnings of a beautiful remodel already in place. A great opportunity for investors or buyers looking to add value in a prime location! Seller will include primary shower hardware and all can lighting at no additonal cost.
Conv or cash buyers only!
Zillow last checked: 8 hours ago
Listing updated: September 19, 2025 at 03:35pm
Listed by:
Lori Welsh S.34943 775-771-6574,
Dickson Realty - Caughlin
Bought with:
Madeline Falconer, S.201580
LPT Realty, LLC
Source: NNRMLS,MLS#: 250053303
Facts & features
Interior
Bedrooms & bathrooms
- Bedrooms: 3
- Bathrooms: 2
- Full bathrooms: 2
Heating
- Fireplace(s), Forced Air, Natural Gas
Cooling
- Central Air
Appliances
- Included: Dishwasher, Disposal, Dryer, Gas Cooktop, Microwave, Refrigerator, Washer
- Laundry: In Hall, Laundry Closet, Shelves, Washer Hookup
Features
- High Ceilings, Vaulted Ceiling(s)
- Flooring: Carpet, Tile
- Windows: Double Pane Windows, Drapes, Low Emissivity Windows, Rods, Vinyl Frames
- Number of fireplaces: 1
- Fireplace features: Wood Burning
- Common walls with other units/homes: No Common Walls
Interior area
- Total structure area: 1,324
- Total interior livable area: 1,324 sqft
Property
Parking
- Total spaces: 2
- Parking features: Attached, Garage
- Attached garage spaces: 2
Features
- Levels: One
- Stories: 1
- Patio & porch: Patio
- Exterior features: None
- Pool features: None
- Spa features: None
- Fencing: Back Yard
- Has view: Yes
- View description: Mountain(s), Trees/Woods
Lot
- Size: 5,227 sqft
- Features: Level, Sprinklers In Front, Sprinklers In Rear
Details
- Additional structures: None
- Parcel number: 03938401
- Zoning: SF8
Construction
Type & style
- Home type: SingleFamily
- Property subtype: Single Family Residence
Materials
- Masonite
- Foundation: Crawl Space
- Roof: Pitched,Shingle
Condition
- New construction: No
- Year built: 1987
Utilities & green energy
- Sewer: Public Sewer
- Water: Public
- Utilities for property: Cable Available, Electricity Available, Internet Available, Natural Gas Available, Phone Available, Sewer Available, Water Available, Cellular Coverage, Water Meter Installed
Community & neighborhood
Security
- Security features: Fire Alarm
Location
- Region: Reno
- Subdivision: Sierra Highlands 4 Phase 1A
Other
Other facts
- Listing terms: 1031 Exchange,Cash,Conventional,FHA,VA Loan
Price history
| Date | Event | Price |
|---|---|---|
| 9/19/2025 | Sold | $429,000+0.9%$324/sqft |
Source: | ||
| 8/12/2025 | Contingent | $425,000$321/sqft |
Source: | ||
| 8/12/2025 | Price change | $425,000-5.6%$321/sqft |
Source: | ||
| 7/30/2025 | Price change | $450,000-5.3%$340/sqft |
Source: | ||
| 7/18/2025 | Listed for sale | $475,000+55.7%$359/sqft |
Source: | ||
Public tax history
| Year | Property taxes | Tax assessment |
|---|---|---|
| 2025 | $1,895 +3% | $72,735 +3.8% |
| 2024 | $1,841 +3% | $70,063 -0.2% |
| 2023 | $1,787 +2.9% | $70,175 +18.7% |
Find assessor info on the county website
Neighborhood: Mae Anne
Nearby schools
GreatSchools rating
- 6/10Sarah Winnemucca Elementary SchoolGrades: K-5Distance: 0.4 mi
- 5/10B D Billinghurst Middle SchoolGrades: 6-8Distance: 1 mi
- 7/10Robert Mc Queen High SchoolGrades: 9-12Distance: 0.4 mi
Schools provided by the listing agent
- Elementary: Winnemucca, Sarah
- Middle: Billinghurst
- High: McQueen
Source: NNRMLS. This data may not be complete. We recommend contacting the local school district to confirm school assignments for this home.
Get a cash offer in 3 minutes
Find out how much your home could sell for in as little as 3 minutes with a no-obligation cash offer.
Estimated market value$430,900
Get a cash offer in 3 minutes
Find out how much your home could sell for in as little as 3 minutes with a no-obligation cash offer.
Estimated market value
$430,900


