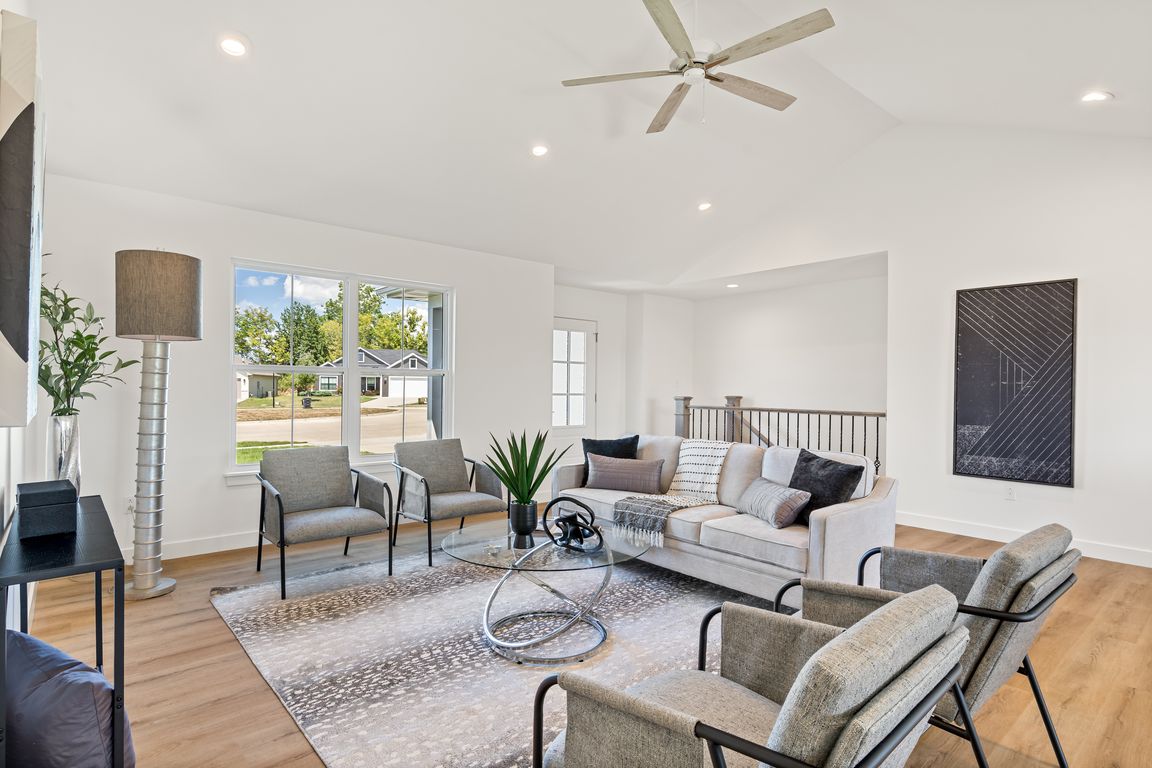Open: Sat 11:30am-12:30pm

For sale
$475,000
4beds
2,041sqft
5916 Huntington Ct, Columbia, MO 65202
4beds
2,041sqft
Single family residence
Built in 2025
7,178 sqft
2 Attached garage spaces
$233 price/sqft
$400 annually HOA fee
What's special
High-end finishesOpen-concept floor planModern detailsThoughtful upgradesSpacious second entertainment areaVaulted ceilings
Brand New by Wilcoxson Custom Homes This stunning ranch walkout blends style, space, and thoughtful upgrades throughout. Step inside to an open-concept floor plan with vaulted ceilings that create a bright, airy feel, perfect for entertaining. High-end finishes and modern details make every room shine. Head downstairs to enjoy a spacious ...
- 83 days |
- 142 |
- 7 |
Source: CBORMLS,MLS#: 429460
Travel times
Living Room
Kitchen
Dining Room
Primary Bedroom
Primary Bathroom
Basement
Zillow last checked: 8 hours ago
Listing updated: November 18, 2025 at 12:23pm
Listed by:
Megan Walters 573-808-6457,
EXP Realty LLC 866-224-1761,
Jasmyne McMichael 573-424-0079,
EXP Realty LLC
Source: CBORMLS,MLS#: 429460
Facts & features
Interior
Bedrooms & bathrooms
- Bedrooms: 4
- Bathrooms: 3
- Full bathrooms: 3
Full bathroom
- Level: Main
Full bathroom
- Level: Main
Full bathroom
- Level: Lower
Heating
- Forced Air, Natural Gas
Cooling
- Central Electric
Appliances
- Laundry: Washer/Dryer Hookup
Features
- High Speed Internet, Tub/Shower, Stand AloneShwr/MBR, Split Bedroom Design, Walk-In Closet(s), Smart Thermostat, Breakfast Room, Eat-in Kitchen, Cabinets-Custom Blt, Wood Cabinets, Kitchen Island, Pantry, Quartz Counters
- Flooring: Carpet, Vinyl
- Has basement: Yes
- Has fireplace: No
Interior area
- Total structure area: 2,041
- Total interior livable area: 2,041 sqft
- Finished area below ground: 506
Video & virtual tour
Property
Parking
- Total spaces: 2
- Parking features: Attached, Paved
- Attached garage spaces: 2
Features
- Patio & porch: Concrete, Back, Deck, Front Porch
Lot
- Size: 7,178.38 Square Feet
- Dimensions: 44.21 x 162.37
- Features: Cleared, Level, Rolling Slope, Cul-De-Sac
Details
- Parcel number: 1720200110130001
- Zoning description: R-1 One- Family Dwelling*
Construction
Type & style
- Home type: SingleFamily
- Architectural style: Ranch
- Property subtype: Single Family Residence
Materials
- Foundation: Concrete Perimeter
- Roof: ArchitecturalShingle
Condition
- Year built: 2025
Details
- Builder name: Wilcoxson
Utilities & green energy
- Electric: County
- Gas: Gas-Natural
- Sewer: City
- Water: Public
- Utilities for property: Natural Gas Connected, Trash-City
Community & HOA
Community
- Subdivision: Mallard Point
HOA
- Has HOA: Yes
- HOA fee: $400 annually
Location
- Region: Columbia
Financial & listing details
- Price per square foot: $233/sqft
- Annual tax amount: $382
- Date on market: 8/29/2025
- Road surface type: Paved