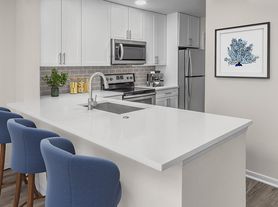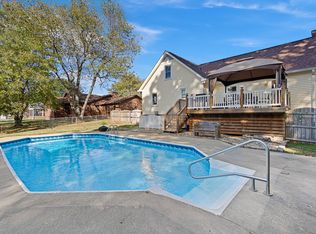Prime Huntersville location! including brand new Quartz countertops in the kitchen! Featuring 4 bedrooms, 2.5 bathrooms, and a 2 car garage this property spans nearly 2200 sq ft and has been freshly painted throughout.
The main floor showcases an open floor plan between the kitchen, living, and dining room. Stainless steel appliances and breakfast bar in kitchen. The expansive primary suite features walk in closets, as well as an additional area for a sitting room, office, large closet, etc. Outdoors, enjoy a large, flat backyard with a privacy fence, and custom back deck ideal for entertaining.
Situated just minutes away from Birkdale Village and Birkdale Golf Club, and close to Uptown Charlotte--placing dining, shopping, and entertainment within easy reach. This home is perfectly poised to provide a lifestyle of ease and distinction. All appliances included in rental.
Reach out for application or showing! Earlier move in may be available, do not disturb tenants.
Renter is responsible for gas, electricity and water. Pets are allowed less than 40lbs
House for rent
Accepts Zillow applications
$2,600/mo
5916 McDowell Run Dr, Huntersville, NC 28078
4beds
2,032sqft
Price may not include required fees and charges.
Single family residence
Available now
Cats, small dogs OK
Central air
In unit laundry
Attached garage parking
Forced air
What's special
Privacy fenceBreakfast barCustom back deckOpen floor planLarge flat backyardWalk in closetsExpansive primary suite
- 5 days
- on Zillow |
- -- |
- -- |
Travel times
Facts & features
Interior
Bedrooms & bathrooms
- Bedrooms: 4
- Bathrooms: 3
- Full bathrooms: 2
- 1/2 bathrooms: 1
Heating
- Forced Air
Cooling
- Central Air
Appliances
- Included: Dishwasher, Dryer, Freezer, Microwave, Oven, Refrigerator, Washer
- Laundry: In Unit
Features
- Flooring: Carpet, Tile
- Furnished: Yes
Interior area
- Total interior livable area: 2,032 sqft
Property
Parking
- Parking features: Attached
- Has attached garage: Yes
- Details: Contact manager
Features
- Exterior features: Electricity not included in rent, Gas not included in rent, Heating system: Forced Air, Water not included in rent
Details
- Parcel number: 01312404
Construction
Type & style
- Home type: SingleFamily
- Property subtype: Single Family Residence
Community & HOA
Location
- Region: Huntersville
Financial & listing details
- Lease term: 1 Year
Price history
| Date | Event | Price |
|---|---|---|
| 9/29/2025 | Listed for rent | $2,600$1/sqft |
Source: Zillow Rentals | ||
| 11/19/2024 | Listing removed | $475,000$234/sqft |
Source: | ||
| 8/30/2024 | Listed for sale | $475,000$234/sqft |
Source: | ||
| 8/29/2024 | Listing removed | -- |
Source: | ||
| 7/26/2024 | Price change | $475,000-2.1%$234/sqft |
Source: | ||

