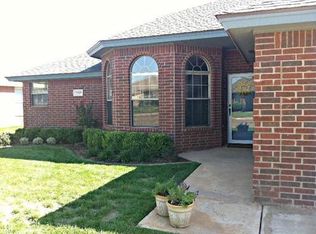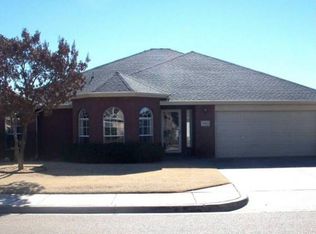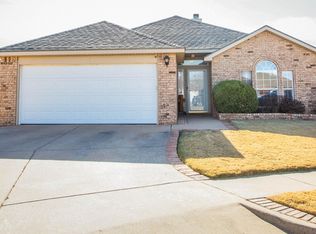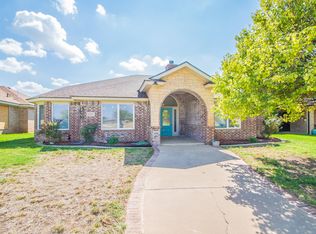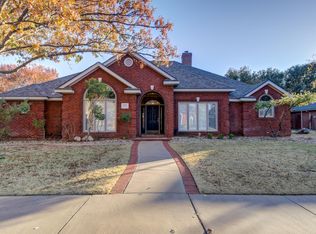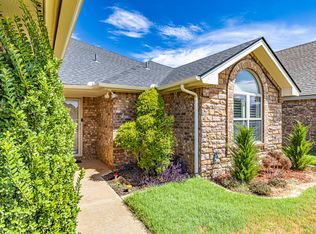Situated in the highly desirable Frenship School District and just minutes from parks, shopping, dining, and the loop, this Regal Park home sits on a quiet cul-de-sac, offering both privacy and convenience. With 3 bedrooms, 2 bathrooms, and an additional flex-space that could function as a 4th bedroom, office, or playroom, this home has exceptional space and very functional layout. The sun room is perfect for morning coffee or hobby space! Numerous recent upgrades including a new roof, updated fence, new garage door, new stove, custom kitchen cabinets, upgraded vent hood, granite countertops, and newer HVAC and water heater systems- truly turnkey and priced to sell!
For sale
Street View
$310,000
5917 88th Pl, Lubbock, TX 79424
3beds
2,221sqft
Est.:
Single Family Residence, Residential
Built in 2002
6,969.6 Square Feet Lot
$-- Zestimate®
$140/sqft
$-- HOA
What's special
New stoveNew garage doorAdditional flex-spaceGranite countertopsQuiet cul-de-sacUpdated fenceUpgraded vent hood
- 1 day |
- 98 |
- 0 |
Zillow last checked: 8 hours ago
Listing updated: December 09, 2025 at 01:01pm
Listed by:
Cameron Seale TREC #0688378 806-773-0821,
Williams & Company Real Estate
Source: LBMLS,MLS#: 202563921
Tour with a local agent
Facts & features
Interior
Bedrooms & bathrooms
- Bedrooms: 3
- Bathrooms: 2
- Full bathrooms: 2
Heating
- Central, Natural Gas
Cooling
- Ceiling Fan(s), Central Air, Electric
Appliances
- Included: Dishwasher, Free-Standing Range, Microwave, Oven, Refrigerator
Features
- Ceiling Fan(s), Granite Counters, High Ceilings, Storage, Walk-In Closet(s)
- Has basement: No
- Number of fireplaces: 1
Interior area
- Total structure area: 2,221
- Total interior livable area: 2,221 sqft
- Finished area above ground: 2,221
Property
Parking
- Total spaces: 2
- Parking features: Attached, Concrete, Driveway, Garage
- Attached garage spaces: 2
- Has uncovered spaces: Yes
Features
- Exterior features: Lighting, Private Yard, Storage
Lot
- Size: 6,969.6 Square Feet
Details
- Parcel number: R163296
- Special conditions: Standard
Construction
Type & style
- Home type: SingleFamily
- Property subtype: Single Family Residence, Residential
Materials
- Brick, Stone
- Foundation: Slab
- Roof: Composition
Condition
- New construction: No
- Year built: 2002
Utilities & green energy
- Utilities for property: Electricity Available, Natural Gas Available, Sewer Available, Water Available
Community & HOA
Community
- Security: Smoke Detector(s)
Location
- Region: Lubbock
Financial & listing details
- Price per square foot: $140/sqft
- Tax assessed value: $293,018
- Annual tax amount: $4,964
- Date on market: 12/9/2025
- Cumulative days on market: 185 days
- Listing terms: Cash,Conventional,FHA,VA Loan
- Electric utility on property: Yes
- Road surface type: Paved
Estimated market value
Not available
Estimated sales range
Not available
Not available
Price history
Price history
| Date | Event | Price |
|---|---|---|
| 12/9/2025 | Listed for sale | $310,000$140/sqft |
Source: | ||
| 11/13/2025 | Listing removed | $310,000$140/sqft |
Source: | ||
| 9/5/2025 | Price change | $310,000-3.1%$140/sqft |
Source: | ||
| 7/23/2025 | Price change | $320,000-5.9%$144/sqft |
Source: | ||
| 5/18/2025 | Listed for sale | $340,000+32.8%$153/sqft |
Source: | ||
Public tax history
Public tax history
| Year | Property taxes | Tax assessment |
|---|---|---|
| 2025 | -- | $293,018 -1.2% |
| 2024 | $4,964 -1.2% | $296,479 +0.5% |
| 2023 | $5,021 -0.6% | $295,139 +20.3% |
Find assessor info on the county website
BuyAbility℠ payment
Est. payment
$1,985/mo
Principal & interest
$1507
Property taxes
$369
Home insurance
$109
Climate risks
Neighborhood: Regal Park
Nearby schools
GreatSchools rating
- 9/10Crestview Elementary SchoolGrades: PK-5Distance: 0.6 mi
- 6/10Heritage Middle SchoolGrades: 6-8Distance: 1.1 mi
- NAFrenship Memorial High SchoolGrades: 9-12Distance: 3.2 mi
Schools provided by the listing agent
- Elementary: Crestview
- Middle: Heritage
- High: Memorial
Source: LBMLS. This data may not be complete. We recommend contacting the local school district to confirm school assignments for this home.
- Loading
- Loading
