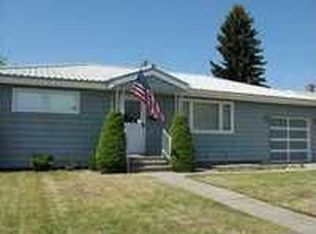Beautifully updated north side rancher. Convenient neighborhood close to Holy Family Hospital and shopping. Newly refinished hardwood floors, tile floors in kitchen 3 main floor bedrooms including master with 1/2 bath and double closets. Full basement with family room bathroom and additional non egress bedroom. Gas heat, central air. Covered patio. Sprinkler system. Private backyard. Fully fenced. Off street parking. RV parking. 2 car garage on alley.
This property is off market, which means it's not currently listed for sale or rent on Zillow. This may be different from what's available on other websites or public sources.
