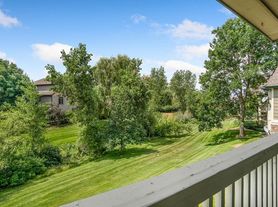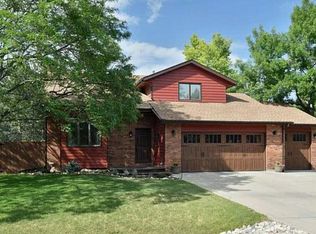Enjoy this spacious and well-appointed 4 bed, 4 bath ranch home available for in one of Fort Collins' most desirable SE neighborhoods.
This home offers an open floor plan with hardwood flooring, a gas fireplace, and a modern kitchen with quartz countertops and stainless steel appliances. A main-level office with barn doors provides the perfect work-from-home setup.
On the main floor, you'll find the primary bed/bath and a secondary bed/bath plus office, laundry and open kitchen/dining and living room. The fully finished basement includes 2 more beds and 2 more baths plus a rec room, bar, and fireplace and ample storage
Enjoy Colorado's outdoor lifestyle from your covered deck with an outdoor kitchen, or relax year-round in the private hot tub. The fenced yard, 2-car garage and thoughtful finishes throughout make this home both functional and inviting.
Property Highlights:
4 bedrooms | 4 bathrooms | Dedicated home office
Finished basement with bar, rec room & fireplace
Covered deck with outdoor kitchen & private hot tub
Hardwood flooring and built-in features
Attached 2-car garage
Prime SE Fort Collins location near top-rated schools, shopping, dining, and easy access to I-25/
Schools: Bacon Elementary, Preston Middle (Or Kinard) and Fossil High
This home is move-in ready and available for long-term lease. Schedule your private showing today! **Furnished option available for negotiation**
Utility info:
Tenants responsible to set up all utilities in their name. There is NO lawn care for tenants!
No Smoking!!
12-month lease preferred. Will consider 30 day or more leases as well.
House for rent
Accepts Zillow applications
$4,000/mo
5917 Piney Creek Dr, Fort Collins, CO 80528
4beds
3,900sqft
Price may not include required fees and charges.
Single family residence
Available Sat Nov 1 2025
Small dogs OK
Central air
In unit laundry
Attached garage parking
Forced air
What's special
Gas fireplaceFenced yardOpen floor planHardwood flooring
- 4 days
- on Zillow |
- -- |
- -- |
Travel times
Facts & features
Interior
Bedrooms & bathrooms
- Bedrooms: 4
- Bathrooms: 4
- Full bathrooms: 4
Heating
- Forced Air
Cooling
- Central Air
Appliances
- Included: Dishwasher, Dryer, Microwave, Oven, Refrigerator, Washer
- Laundry: In Unit
Features
- Flooring: Carpet, Hardwood, Tile
Interior area
- Total interior livable area: 3,900 sqft
Property
Parking
- Parking features: Attached
- Has attached garage: Yes
- Details: Contact manager
Features
- Exterior features: Heating system: Forced Air
- Has spa: Yes
- Spa features: Hottub Spa
Details
- Parcel number: 8608262005
Construction
Type & style
- Home type: SingleFamily
- Property subtype: Single Family Residence
Community & HOA
Location
- Region: Fort Collins
Financial & listing details
- Lease term: 1 Year
Price history
| Date | Event | Price |
|---|---|---|
| 9/30/2025 | Listed for rent | $4,000$1/sqft |
Source: Zillow Rentals | ||
| 12/28/2016 | Sold | $484,418$124/sqft |
Source: Public Record | ||

