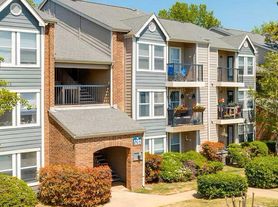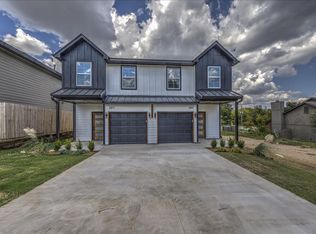4 Bed 3 Bath for rent by 61st/Harvard!! Welcome to this one-of-a-kind, spacious 70's ranch-style beauty. The perfect home for entertaining! Tucked away on a quiet street in the desirable Oak Hollow neighborhood, you'll enjoy peaceful living with unbeatable convenience
right by Southern Hills, Eisenhower International School, and with quick access to HWY 44, putting Brookside, Utica Square, Cherry Street, and Downtown Tulsa all within a 15-minute drive. Show-stopping living room with 15 foot soaring vaulted and faux-beamed ceilings, a floor-to-ceiling stone fireplace and built-in bookcase. Just off the formal dining room, the kitchen featuring granite countertops, stainless steel appliances, gas range and oven, and an oversized island with bar seating. Two-car garage entry with cozy laundry nook and coffee bar station. The primary suite with a spacious bedroom, elegant ceiling trim, and French doors leading to a sunlit private office with tongue-and-groove beamed ceilings and inspiring views. Brand new instant water heater! Fridge, Washer/Dryer included. Owners/agents.
House for rent
$3,400/mo
5917 S Knoxville Ave, Tulsa, OK 74135
4beds
3,403sqft
Price may not include required fees and charges.
Singlefamily
Available Sat Nov 1 2025
-- Pets
Central air
-- Laundry
Garage parking
Electric, natural gas, central, fireplace
What's special
Cozy laundry nookQuiet streetSpacious bedroomFrench doorsBuilt-in bookcaseTongue-and-groove beamed ceilingsStainless steel appliances
- 4 days |
- -- |
- -- |
Travel times
Zillow can help you save for your dream home
With a 6% savings match, a first-time homebuyer savings account is designed to help you reach your down payment goals faster.
Offer exclusive to Foyer+; Terms apply. Details on landing page.
Facts & features
Interior
Bedrooms & bathrooms
- Bedrooms: 4
- Bathrooms: 3
- Full bathrooms: 3
Heating
- Electric, Natural Gas, Central, Fireplace
Cooling
- Central Air
Appliances
- Included: Dishwasher, Disposal, Oven, Range
Features
- Granite Counters, High Ceilings, High Speed Internet, Vaulted Ceiling(s), Wet Bar, Wired for Data
- Flooring: Carpet, Concrete, Tile
- Has fireplace: Yes
Interior area
- Total interior livable area: 3,403 sqft
Property
Parking
- Parking features: Garage, Covered
- Has garage: Yes
- Details: Contact manager
Features
- Stories: 1
- Exterior features: Contact manager
Details
- Parcel number: 30010933330990
Construction
Type & style
- Home type: SingleFamily
- Architectural style: RanchRambler
- Property subtype: SingleFamily
Condition
- Year built: 1972
Community & HOA
Location
- Region: Tulsa
Financial & listing details
- Lease term: 12 Months
Price history
| Date | Event | Price |
|---|---|---|
| 10/22/2025 | Listed for rent | $3,400$1/sqft |
Source: MLS Technology, Inc. #2544324 | ||
| 8/2/2025 | Listing removed | $385,000$113/sqft |
Source: | ||
| 7/11/2025 | Price change | $385,000-3.5%$113/sqft |
Source: | ||
| 7/2/2025 | Listed for sale | $399,000-0.5%$117/sqft |
Source: | ||
| 6/16/2022 | Sold | $401,000+6.9%$118/sqft |
Source: | ||

