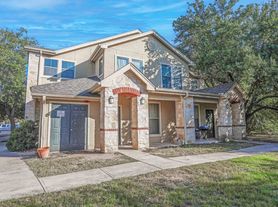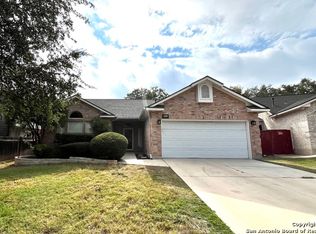The Charlotte II Plan is a charming one-story home featuring 3 bedrooms and 2 bathrooms. The layout includes an open-concept family room and dining area with a clear view into the kitchen, creating a spacious and connected main living space. The primary suite is privately located at the back of the home and includes a full bathroom and walk-in closet. Two secondary bedrooms are situated at the front, sharing a nearby full bath. A small front porch and rear patio add outdoor comfort. Features include wood-grain vinyl plank flooring, a two-car attached garage, fenced backyard, and a sprinkler system. All homes are SimplyMaintained for a $100 monthly fee that includes front and back yard lawn care and exterior pest control.
Nestled near Loop 410 and Interstate 35, Enclave at Northeast Crossing offers quick connections across the city. Zoned to North East ISD, this peaceful neighborhood sits close to everyday conveniences—shopping, dining, and local parks. With Morgan’s Wonderland, the San Antonio Zoo, and Brackenridge Park nearby, residents enjoy an easy blend of recreation and urban access.
Photos are for illustrative purposes only and may show upgrades, and features that are not included. Actual homes may vary.
House for rent
$1,720/mo
5918 Poesta, San Antonio, TX 78218
3beds
1,307sqft
Price may not include required fees and charges.
Single family residence
Available Sun Nov 23 2025
Cats, dogs OK
Air conditioner
-- Laundry
-- Parking
-- Heating
What's special
Rear patioWood-grain vinyl plank flooringFenced backyardWalk-in closetSmall front porchOpen-concept family roomSprinkler system
- 28 days |
- -- |
- -- |
Travel times
Looking to buy when your lease ends?
With a 6% savings match, a first-time homebuyer savings account is designed to help you reach your down payment goals faster.
Offer exclusive to Foyer+; Terms apply. Details on landing page.
Facts & features
Interior
Bedrooms & bathrooms
- Bedrooms: 3
- Bathrooms: 2
- Full bathrooms: 2
Cooling
- Air Conditioner
Appliances
- Included: Dishwasher
Features
- Walk In Closet
- Flooring: Linoleum/Vinyl
- Windows: Window Coverings
Interior area
- Total interior livable area: 1,307 sqft
Property
Parking
- Details: Contact manager
Features
- Exterior features: Exterior Type: Conventional, Lawn, PetsAllowed, Sprinkler System, Stove/Range, Walk In Closet
Details
- Parcel number: 1208209
Construction
Type & style
- Home type: SingleFamily
- Property subtype: Single Family Residence
Community & HOA
Location
- Region: San Antonio
Financial & listing details
- Lease term: 12 months, 13 months, 14 months, 15 months, 16 months, 17 months, 18 months
Price history
| Date | Event | Price |
|---|---|---|
| 9/23/2025 | Listed for rent | $1,720+26%$1/sqft |
Source: Zillow Rentals | ||
| 8/21/2020 | Listing removed | $1,365$1/sqft |
Source: Camillo Properties LTD | ||
| 8/15/2020 | Listed for rent | $1,365+1.1%$1/sqft |
Source: Camillo Properties LTD | ||
| 3/1/2019 | Listing removed | $1,350$1/sqft |
Source: Mitchell Realty LLC | ||
| 1/28/2019 | Listed for rent | $1,350+3.8%$1/sqft |
Source: Mitchell Realty LLC | ||

