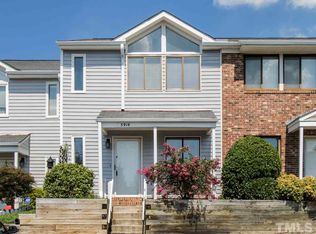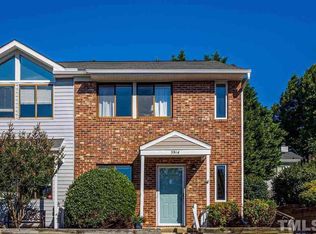Designer remodel. New windows, French doors, hardwood flooring, tile bathrooms, granite countertop. Custom molding in every room, floor to ceiling fireplace design. Patio remodel as English patio with night lighting. Built on pergola with chandelier. New complete wood patio fence. Complete cobblestone pavers. Remodel staircase with black spindals and hardwood steps (no carpet on steps) wainecoating on both sides of the staircase continued to hall upstairs. All new inside bedroom,bath and closet doors. Unit has personal front and back water faucets. Complete plumbing redone to meet updated code. Storage door under staircase. Tiled front porch, baths, laundry room and kitchen backsplash. Ceiling fans every room. Newly full floored attic. Gas logs. Security System.
This property is off market, which means it's not currently listed for sale or rent on Zillow. This may be different from what's available on other websites or public sources.

