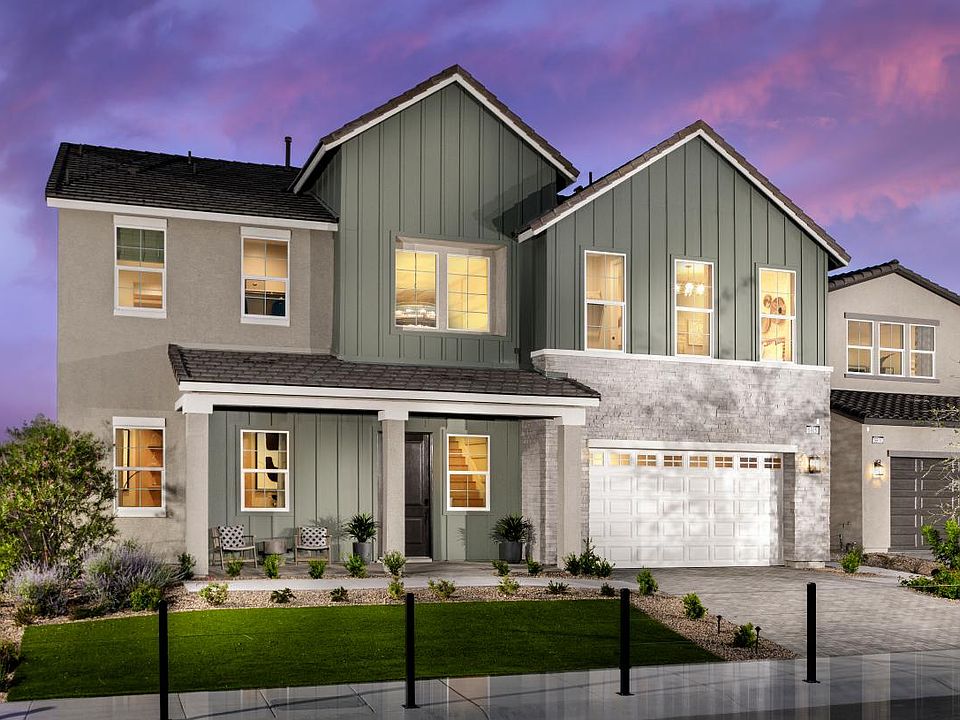The Rubino offers thoughtfully designed living on a 7,200 sq ft south-facing home site, with 4 bedrooms, three and a half bathrooms, and a 3-car garage. A soaring two-story foyer welcomes you into an open-concept layout that features a spacious first-floor flex room, ideal for an office or play space, and an expansive great room that opens to the covered patio. The kitchen boasts a large central island with breakfast bar, ample counter space, and a walk-in pantry. Upstairs, the primary suite includes a private retreat area and access to a covered deck, along with two walk-in closets, dual vanities, a large shower, and a private water closet. Three secondary bedrooms are also located upstairs two of which include walk-in closets and are centered around a versatile loft space. Additional highlights include a convenient powder room, everyday entry, upstairs laundry, and ample storage throughout. Disclaimer: Photos are images only and should not be relied upon to confirm applicable features.
New construction
$875,000
5918 Topaz Ledge Ct, Las Vegas, NV 89131
4beds
3,556sqft
Single Family Residence
Built in 2025
-- sqft lot
$867,400 Zestimate®
$246/sqft
$-- HOA
Under construction (available October 2025)
Currently being built and ready to move in soon. Reserve today by contacting the builder.
What's special
Open-concept layoutLarge showerSouth-facing home siteDual vanitiesCovered patioCovered deckSpacious first-floor flex room
This home is based on the Rubino plan.
Call: (725) 202-6125
- 30 days
- on Zillow |
- 221 |
- 7 |
Zillow last checked: August 21, 2025 at 11:09am
Listing updated: August 21, 2025 at 11:09am
Listed by:
Toll Brothers
Source: Toll Brothers Inc.
Travel times
Facts & features
Interior
Bedrooms & bathrooms
- Bedrooms: 4
- Bathrooms: 4
- Full bathrooms: 3
- 1/2 bathrooms: 1
Interior area
- Total interior livable area: 3,556 sqft
Video & virtual tour
Property
Parking
- Total spaces: 3
- Parking features: Garage
- Garage spaces: 3
Features
- Levels: 2.0
- Stories: 2
Details
- Parcel number: 12524112034
Construction
Type & style
- Home type: SingleFamily
- Property subtype: Single Family Residence
Condition
- New Construction,Under Construction
- New construction: Yes
- Year built: 2025
Details
- Builder name: Toll Brothers
Community & HOA
Community
- Subdivision: Elkhorn Grove - Sentinel Collection
Location
- Region: Las Vegas
Financial & listing details
- Price per square foot: $246/sqft
- Tax assessed value: $205,000
- Annual tax amount: $2,037
- Date on market: 8/1/2025
About the community
PoolPark
Elkhorn Grove - Sentinel Collection is a new home community in Las Vegas, Nevada, presenting an ideal balance of design and luxury with gorgeous two-story homes up to 3,971 square feet. These single-family homes feature three unique home designs offering options for RV garages and RV parking, home offices, versatile flex rooms, and lofts. In addition, homeowners will enjoy a community park, a residents-only pool, and convenient access to shopping, dining, and recreational opportunities. Home price does not include any home site premium.

5819 Kings Bluff Ave, Las Vegas, NV 89131
Source: Toll Brothers Inc.
