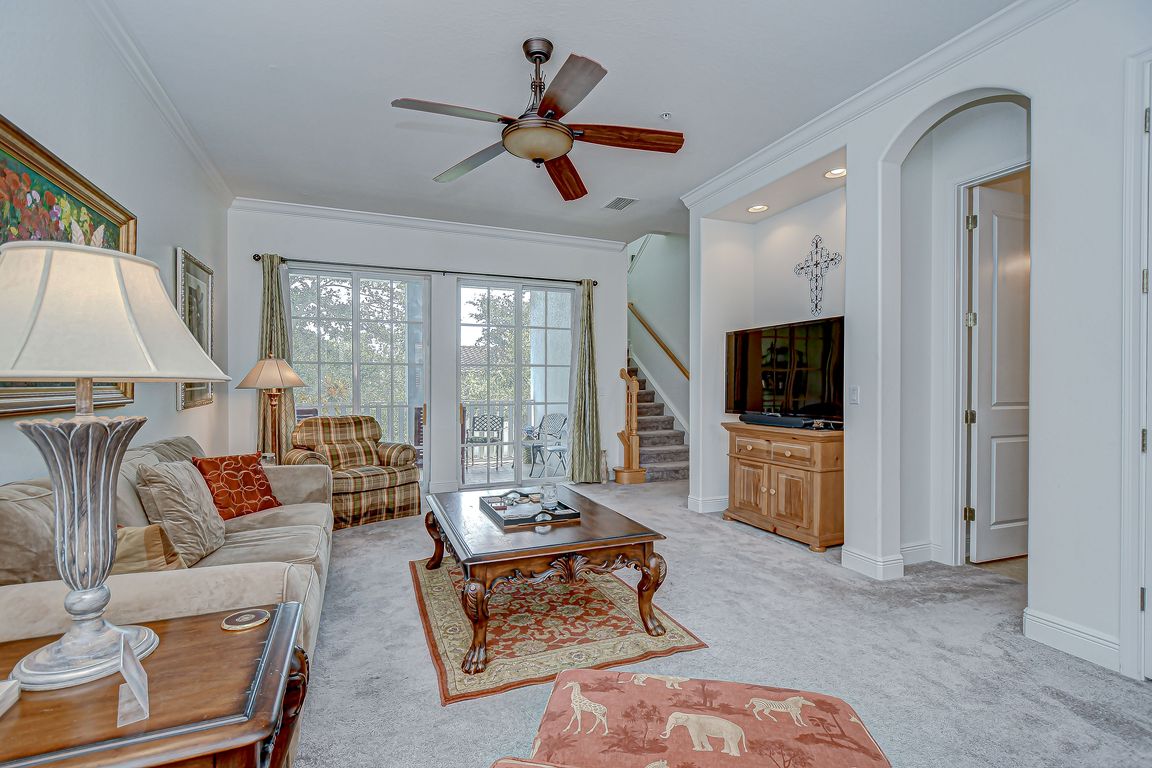
For sale
$699,000
3beds
1,884sqft
5919 Bowen Daniel Dr UNIT 107, Tampa, FL 33616
3beds
1,884sqft
Townhouse
Built in 2007
852 Sqft
2 Attached garage spaces
$371 price/sqft
$2,276 monthly HOA fee
What's special
Breakfast barGenerously sized secondary bedroomsGranite countertopsAbundant natural lightWell-appointed hall bathPlush new carpetFull-size washer and dryer
Welcome to Westshore Yacht Club – South Tampa’s premier gated waterfront community. This beautifully maintained luxury townhome features the highly sought-after Davis floor plan, offering nearly 1,900 square feet across three stories with 3 bedrooms, 2 full baths, 2 half baths, a private den/flex space, and an upgraded elevator replaced in ...
- 25 days |
- 843 |
- 9 |
Source: Stellar MLS,MLS#: TB8426207 Originating MLS: Suncoast Tampa
Originating MLS: Suncoast Tampa
Travel times
Living Room
Kitchen
Primary Bedroom
Zillow last checked: 7 hours ago
Listing updated: September 17, 2025 at 06:34am
Listing Provided by:
Brenda Wade 813-655-5333,
SIGNATURE REALTY ASSOCIATES 813-689-3115
Source: Stellar MLS,MLS#: TB8426207 Originating MLS: Suncoast Tampa
Originating MLS: Suncoast Tampa

Facts & features
Interior
Bedrooms & bathrooms
- Bedrooms: 3
- Bathrooms: 4
- Full bathrooms: 2
- 1/2 bathrooms: 2
Rooms
- Room types: Den/Library/Office, Great Room, Utility Room, Storage Rooms
Primary bedroom
- Features: Walk-In Closet(s)
- Level: Third
- Area: 182 Square Feet
- Dimensions: 14x13
Bedroom 2
- Features: Built-in Closet
- Level: Third
- Area: 110 Square Feet
- Dimensions: 10x11
Bedroom 3
- Features: Built-in Closet
- Level: Third
- Area: 110 Square Feet
- Dimensions: 10x11
Den
- Features: Built-in Closet
- Level: First
- Area: 169 Square Feet
- Dimensions: 13x13
Dining room
- Level: Second
- Area: 143 Square Feet
- Dimensions: 13x11
Great room
- Level: Second
- Area: 117 Square Feet
- Dimensions: 13x9
Kitchen
- Features: Breakfast Bar
- Level: Second
- Area: 104 Square Feet
- Dimensions: 8x13
Heating
- Central
Cooling
- Central Air
Appliances
- Included: Dishwasher, Disposal, Electric Water Heater, Microwave, Range, Refrigerator
- Laundry: Inside, Laundry Closet, Upper Level
Features
- Cathedral Ceiling(s), Ceiling Fan(s), Crown Molding, Elevator, High Ceilings, Living Room/Dining Room Combo, Open Floorplan, Stone Counters, Tray Ceiling(s), Vaulted Ceiling(s), Walk-In Closet(s)
- Flooring: Carpet, Ceramic Tile
- Doors: Sliding Doors
- Windows: Shutters, Window Treatments
- Has fireplace: No
Interior area
- Total structure area: 2,540
- Total interior livable area: 1,884 sqft
Video & virtual tour
Property
Parking
- Total spaces: 2
- Parking features: Garage Faces Rear, Ground Level, Off Street, On Street
- Attached garage spaces: 2
- Has uncovered spaces: Yes
Features
- Levels: Three Or More
- Stories: 3
- Patio & porch: Front Porch
- Exterior features: Balcony, Sidewalk
- Waterfront features: Bay/Harbor Front, Bay/Harbor Access, Marina Access
Lot
- Size: 852 Square Feet
- Features: FloodZone, City Lot, Level, Near Marina, Sidewalk
Details
- Parcel number: A0830189FG00591900107.0
- Zoning: PD-A
- Special conditions: None
Construction
Type & style
- Home type: Townhouse
- Architectural style: Coastal
- Property subtype: Townhouse
Materials
- Block, Stucco
- Foundation: Slab
- Roof: Tile
Condition
- New construction: No
- Year built: 2007
Utilities & green energy
- Sewer: Public Sewer
- Water: Public
- Utilities for property: Cable Available, Cable Connected, Electricity Connected, Fire Hydrant, Public, Sewer Connected, Street Lights, Underground Utilities, Water Connected
Community & HOA
Community
- Features: Bay/Harbor Front, Boat Slip, Dock, Marina, Water Access, Deed Restrictions, Fitness Center, Gated Community - Guard, Golf Carts OK, Pool, Restaurant, Sidewalks
- Security: Fire Sprinkler System, Gated Community, Smoke Detector(s)
- Subdivision: WESTSHORE YACHT CLUB TOWNHOMES III PH II A CONDO
HOA
- Has HOA: Yes
- Amenities included: Clubhouse, Elevator(s), Fitness Center, Gated, Maintenance, Recreation Facilities, Security
- Services included: 24-Hour Guard, Community Pool, Reserve Fund, Insurance, Maintenance Structure, Maintenance Grounds, Other, Security
- HOA fee: $2,276 monthly
- HOA name: Management and Associates
- HOA phone: 813-433-2000
- Second HOA name: Castle Group
- Second HOA phone: 813-831-1800
- Pet fee: $0 monthly
Location
- Region: Tampa
Financial & listing details
- Price per square foot: $371/sqft
- Tax assessed value: $521,369
- Annual tax amount: $9,673
- Date on market: 9/12/2025
- Listing terms: Cash,Conventional,FHA,VA Loan
- Ownership: Condominium
- Total actual rent: 0
- Electric utility on property: Yes
- Road surface type: Paved, Brick