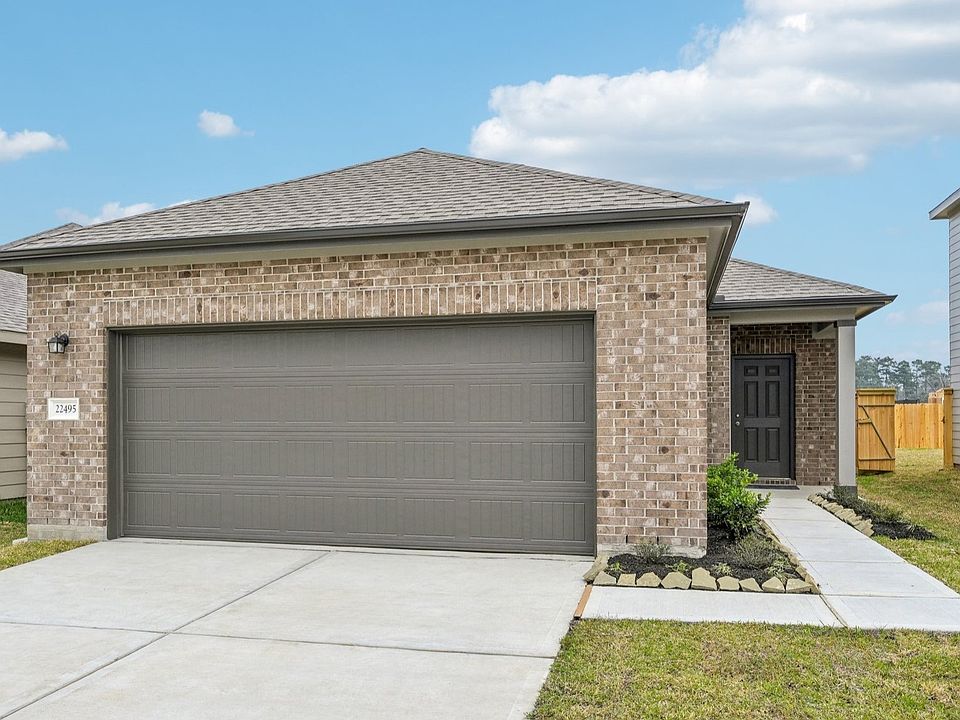MLS# 20921874 - Built by Starlight Homes - Ready Now! ~ This newly built, single-family residence in the desirable Windmill Farms subdivision offers a spacious 1605 sq. ft. of living space. The home features 3 primary bedrooms and 2.5 bathrooms. The open floorplan is accentuated by granite counters, high-speed internet availability, and cable TV. The home is complete with walk-in closets, a central heating system, and central air for comfortable living. Flooring is a mix of plush carpet and luxury vinyl plank, laid over a solid slab foundation. The traditional housing style is topped by a composition roof. The property, within the Forney ISD, is conveniently located near Blackburn Elementary, Brown Middle, and North Forney High Schools. A 2-car garage completes this offering.
New construction
$283,490
5919 Sahara Dr, Forney, TX 75126
3beds
1,605sqft
Single Family Residence
Built in 2022
4,800.31 Square Feet Lot
$282,500 Zestimate®
$177/sqft
$41/mo HOA
What's special
Open floorplanPlush carpetCentral airCentral heating systemGranite countersWalk-in closetsLuxury vinyl plank
Call: (903) 289-5407
- 161 days |
- 248 |
- 9 |
Zillow last checked: 7 hours ago
Listing updated: September 25, 2025 at 09:51am
Listed by:
Ben Caballero 888-872-6006,
HomesUSA.com
Source: NTREIS,MLS#: 20921874
Travel times
Schedule tour
Select your preferred tour type — either in-person or real-time video tour — then discuss available options with the builder representative you're connected with.
Facts & features
Interior
Bedrooms & bathrooms
- Bedrooms: 3
- Bathrooms: 3
- Full bathrooms: 2
- 1/2 bathrooms: 1
Primary bedroom
- Level: Second
- Dimensions: 15 x 15
Bedroom
- Level: Second
- Dimensions: 13 x 11
Bedroom
- Level: Second
- Dimensions: 13 x 11
Kitchen
- Level: First
- Dimensions: 12 x 10
Living room
- Level: First
- Dimensions: 14 x 8
Utility room
- Level: Second
- Dimensions: 6 x 6
Heating
- Central
Cooling
- Central Air
Appliances
- Included: Dryer, Dishwasher, Electric Range, Microwave, Refrigerator, Washer
- Laundry: Washer Hookup, Electric Dryer Hookup, Laundry in Utility Room
Features
- Granite Counters, High Speed Internet, Open Floorplan, Cable TV, Walk-In Closet(s)
- Flooring: Carpet, Luxury Vinyl Plank
- Has basement: No
- Has fireplace: No
Interior area
- Total interior livable area: 1,605 sqft
Video & virtual tour
Property
Parking
- Total spaces: 2
- Parking features: Garage Faces Front
- Attached garage spaces: 2
Features
- Levels: Two
- Stories: 2
- Pool features: None
- Fencing: Wood
Lot
- Size: 4,800.31 Square Feet
- Dimensions: 40 x 120
- Features: Subdivision
Details
- Parcel number: 239980
Construction
Type & style
- Home type: SingleFamily
- Architectural style: Traditional,Detached
- Property subtype: Single Family Residence
Materials
- Brick
- Foundation: Slab
- Roof: Composition
Condition
- New construction: Yes
- Year built: 2022
Details
- Builder name: Starlight
Utilities & green energy
- Sewer: Public Sewer
- Water: Public
- Utilities for property: Natural Gas Available, Sewer Available, Separate Meters, Underground Utilities, Water Available, Cable Available
Community & HOA
Community
- Features: Park, Sidewalks
- Subdivision: Windmill Farms
HOA
- Has HOA: Yes
- Services included: Association Management
- HOA fee: $495 annually
- HOA name: Essex Management
- HOA phone: 972-428-2030
Location
- Region: Forney
Financial & listing details
- Price per square foot: $177/sqft
- Date on market: 5/1/2025
- Cumulative days on market: 162 days
About the community
PoolPlaygroundPondTrails
Introducing Windmill Farms, where you'll find thoughtfully designed new homes in Forney, TX, that combine comfort, style, and convenience. Embrace the Starlight lifestyle by enjoying resort-style amenities, including a sparkling community pool, a playground for the kids, picnic areas for family gatherings, scenic walking trails, and peaceful afternoons by the pond. Each home features modern appliances, including a washer, dryer, refrigerator, oven, microwave, dishwasher, granite countertops, updated cabinets, an energy-efficient design, and an open kitchen perfect for cooking and entertaining.Forney, Texas, offers the perfect small-town charm with easy access to big-city excitement. Known for its welcoming atmosphere and thriving community, Forney has beautiful parks like the popular Forney Community Park, where residents can enjoy playgrounds, sports fields, and walking trails. The city hosts community events and festivals throughout the year that unite neighbors.Located less than 30 minutes from downtown Dallas, living at Windmill Farms means you're never far from world-class attractions. Spend the day exploring the Dallas Zoo, the Sixth Floor Museum, the aquarium, or countless dining and entertainment options across the city.If you're searching for new homes for sale in Forney, TX, that offer modern designs and a welcoming neighborhood, Windmill Farms is the perfect place to call home. Explore our new homes in Forney, TX, today and discover how easy it can be to start your homeownership journey with Starlight Homes.
Source: Starlight Homes

