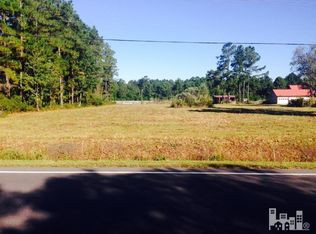2400+ sq foot 4-bedroom (one bedroom is over garage bonus room), 2.5 bathroom brick home w/metal roof, 2 fireplaces (one in master and one in living room), bamboo floors, granite counters and stainless appliances, enormous deck and covered front porch, two car attached garage and use of a two car carport, in-ground pool situated on an acre (pool maintenance included or rent decrease by $200 a month if tenant maintains pool). Master bathroom recently upgraded to large tile shower, granite counters. Utilities not included but on septic and well, so only electric and trash services needed. Please note there is a 3 car garage that is part of the farm and is NOT included in this rental, but use of the two car carport off the side of the three car garage is possible. 2 car attached garage also included. Ton of space to park lots of vehicles.
This property is off market, which means it's not currently listed for sale or rent on Zillow. This may be different from what's available on other websites or public sources.
