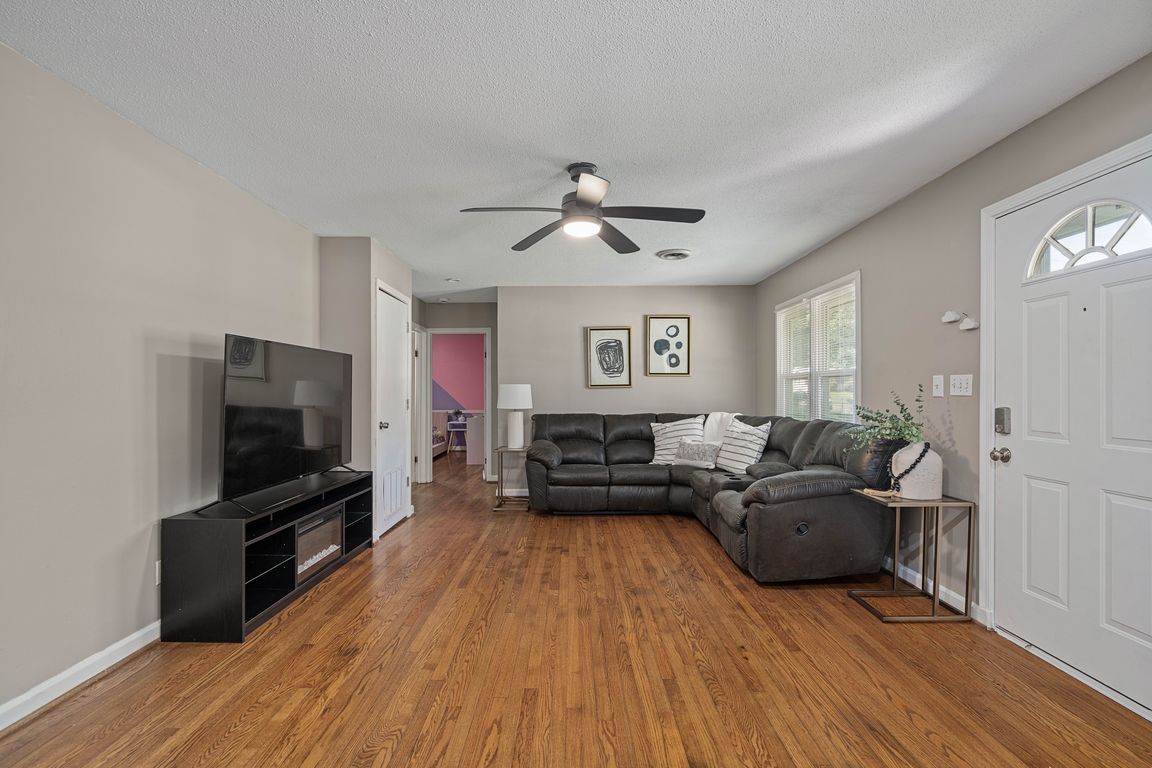
ActivePrice cut: $1K (9/12)
$349,000
3beds
1,664sqft
5919 W 74th St, Overland Park, KS 66204
3beds
1,664sqft
Single family residence
Built in 1950
0.27 Acres
1 Attached garage space
$210 price/sqft
What's special
Super cute 3-bedroom, 2-bath ranch in the heart of Overland Park! ASK ABOUT OUR $5k BUYER BONUS!! NEW Master Suite addition stuns, NEW HVAC, NEW water heater on a private lot (vacant land behind). This home features beautiful hardwood floors and a spacious living room that flows into two bedrooms and ...
- 46 days |
- 2,281 |
- 86 |
Source: Heartland MLS as distributed by MLS GRID,MLS#: 2569660
Travel times
Living Room
Kitchen
Primary Bedroom
Zillow last checked: 7 hours ago
Listing updated: September 27, 2025 at 01:11pm
Listing Provided by:
The Collective Team 913-359-9333,
Compass Realty Group,
Stephanie Bulcock 816-213-1311,
Compass Realty Group
Source: Heartland MLS as distributed by MLS GRID,MLS#: 2569660
Facts & features
Interior
Bedrooms & bathrooms
- Bedrooms: 3
- Bathrooms: 2
- Full bathrooms: 2
Primary bedroom
- Level: First
Bedroom 2
- Features: Ceiling Fan(s)
- Level: First
- Area: 120 Square Feet
- Dimensions: 12 x 10
Bedroom 3
- Features: Ceiling Fan(s)
- Level: First
- Area: 112 Square Feet
- Dimensions: 14 x 8
Primary bathroom
- Level: First
Bathroom 1
- Features: Ceramic Tiles, Shower Over Tub
- Level: First
Dining room
- Level: First
- Area: 104 Square Feet
- Dimensions: 13 x 8
Kitchen
- Features: Ceiling Fan(s), Pantry
- Level: First
- Area: 153 Square Feet
- Dimensions: 17 x 9
Living room
- Features: Ceiling Fan(s)
- Level: First
- Area: 169 Square Feet
- Dimensions: 13 x 13
Heating
- Forced Air
Cooling
- Electric
Appliances
- Included: Dishwasher, Disposal
- Laundry: In Garage, Off The Kitchen
Features
- Ceiling Fan(s)
- Flooring: Wood
- Windows: Storm Window(s)
- Basement: Crawl Space,Sump Pump
- Has fireplace: No
Interior area
- Total structure area: 1,664
- Total interior livable area: 1,664 sqft
- Finished area above ground: 1,664
- Finished area below ground: 0
Video & virtual tour
Property
Parking
- Total spaces: 1
- Parking features: Attached, Garage Faces Front
- Attached garage spaces: 1
Features
- Patio & porch: Deck
- Fencing: Metal
Lot
- Size: 0.27 Acres
- Features: City Lot
Details
- Parcel number: NP302000000007A
Construction
Type & style
- Home type: SingleFamily
- Architectural style: Traditional
- Property subtype: Single Family Residence
Materials
- Frame, Vinyl Siding
- Roof: Composition
Condition
- Year built: 1950
Utilities & green energy
- Sewer: Public Sewer
- Water: Public
Community & HOA
Community
- Subdivision: Maple Crest
HOA
- Has HOA: No
Location
- Region: Overland Park
Financial & listing details
- Price per square foot: $210/sqft
- Tax assessed value: $216,100
- Annual tax amount: $2,386
- Date on market: 8/22/2025
- Listing terms: Cash,Conventional,FHA,VA Loan
- Exclusions: See Disclosure
- Ownership: Private