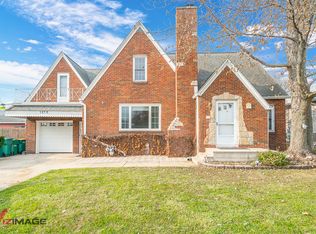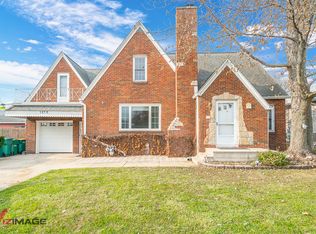Closed
$395,000
592 E 13th St, Lockport, IL 60441
3beds
1,800sqft
Single Family Residence
Built in ----
4,356 Square Feet Lot
$377,100 Zestimate®
$219/sqft
$2,533 Estimated rent
Home value
$377,100
$358,000 - $396,000
$2,533/mo
Zestimate® history
Loading...
Owner options
Explore your selling options
What's special
Welcome to this charming 3-bedroom, 2-bathroom home located in the heart of Lockport, just a short walk from Flink Field. This beautifully maintained property features hardwood floors throughout the main level, where you'll find two spacious bedrooms and a full bathroom complete with a standalone shower and separate soaking tub. The stunning primary suite occupies the entire second floor and offers vaulted ceilings, a walk-in closet, and a private ensuite bathroom with a single-sink vanity and a walk-in shower with a built-in bench. The kitchen is a chef's delight, boasting granite countertops, stainless steel appliances, a built-in oven, ample cabinetry, and recessed canned lighting. Downstairs, the finished basement is perfect for entertaining with a dry bar and a generously sized storage room, plus a designated laundry area for added convenience. Step outside to a fully fenced-in backyard featuring a brick paver patio, a cozy fireplace area-ideal for relaxing or hosting guests-and professional landscape lighting that adds ambiance and enhances the home's curb appeal. The detached one-car garage is covered, providing protection from the elements as you enter the home. Don't miss this rare opportunity to own a home with both character and modern updates in a highly desirable Lockport location!
Zillow last checked: 8 hours ago
Listing updated: July 23, 2025 at 08:50am
Listing courtesy of:
Jacob Wirtz 815-483-1928,
Wirtz Real Estate Group Inc.
Bought with:
Lizbeth Chavez
Coldwell Banker Realty
Source: MRED as distributed by MLS GRID,MLS#: 12406257
Facts & features
Interior
Bedrooms & bathrooms
- Bedrooms: 3
- Bathrooms: 2
- Full bathrooms: 2
Primary bedroom
- Features: Flooring (Carpet), Window Treatments (Blinds), Bathroom (Full, Shower Only)
- Level: Second
- Area: 323 Square Feet
- Dimensions: 19X17
Bedroom 2
- Features: Flooring (Hardwood), Window Treatments (Blinds)
- Level: Main
- Area: 132 Square Feet
- Dimensions: 12X11
Bedroom 3
- Features: Flooring (Hardwood), Window Treatments (Blinds)
- Level: Main
- Area: 96 Square Feet
- Dimensions: 12X8
Dining room
- Features: Flooring (Hardwood)
- Level: Main
- Area: 144 Square Feet
- Dimensions: 12X12
Family room
- Features: Flooring (Ceramic Tile)
- Level: Basement
- Area: 266 Square Feet
- Dimensions: 19X14
Kitchen
- Features: Flooring (Hardwood), Window Treatments (Curtains/Drapes)
- Level: Main
- Area: 208 Square Feet
- Dimensions: 16X13
Laundry
- Level: Basement
- Area: 96 Square Feet
- Dimensions: 8X12
Living room
- Features: Flooring (Hardwood), Window Treatments (Blinds)
- Level: Main
- Area: 180 Square Feet
- Dimensions: 15X12
Storage
- Level: Basement
- Area: 90 Square Feet
- Dimensions: 9X10
Heating
- Forced Air
Cooling
- Central Air
Appliances
- Included: Dishwasher, Refrigerator, Washer, Dryer, Disposal, Cooktop, Oven, Water Softener, Water Softener Owned
Features
- 1st Floor Bedroom, 1st Floor Full Bath
- Flooring: Hardwood
- Basement: Partially Finished,Full
Interior area
- Total structure area: 0
- Total interior livable area: 1,800 sqft
Property
Parking
- Total spaces: 1
- Parking features: Concrete, Garage Door Opener, On Site, Garage Owned, Detached, Garage
- Garage spaces: 1
- Has uncovered spaces: Yes
Accessibility
- Accessibility features: No Disability Access
Features
- Stories: 2
- Patio & porch: Deck, Patio
- Fencing: Fenced
Lot
- Size: 4,356 sqft
- Dimensions: 66X79X39X73
- Features: Corner Lot
Details
- Parcel number: 1104234130310000
- Special conditions: None
Construction
Type & style
- Home type: SingleFamily
- Architectural style: Cape Cod
- Property subtype: Single Family Residence
Materials
- Brick, Frame
- Roof: Asphalt
Condition
- New construction: No
- Major remodel year: 2012
Utilities & green energy
- Electric: 200+ Amp Service
- Sewer: Public Sewer
- Water: Public, Shared Well
Community & neighborhood
Location
- Region: Lockport
HOA & financial
HOA
- Services included: None
Other
Other facts
- Listing terms: Conventional
- Ownership: Fee Simple
Price history
| Date | Event | Price |
|---|---|---|
| 7/22/2025 | Sold | $395,000+5.3%$219/sqft |
Source: | ||
| 7/1/2025 | Contingent | $375,000$208/sqft |
Source: | ||
| 6/28/2025 | Listed for sale | $375,000$208/sqft |
Source: | ||
| 6/15/2025 | Pending sale | $375,000$208/sqft |
Source: | ||
| 6/11/2025 | Listed for sale | $375,000+55%$208/sqft |
Source: | ||
Public tax history
| Year | Property taxes | Tax assessment |
|---|---|---|
| 2023 | $6,272 +3.8% | $76,460 +6.7% |
| 2022 | $6,043 +5.7% | $71,638 +6.4% |
| 2021 | $5,716 +2.7% | $67,323 +3.4% |
Find assessor info on the county website
Neighborhood: Lockport Canal
Nearby schools
GreatSchools rating
- 9/10Milne Grove Elementary SchoolGrades: PK-3Distance: 0.5 mi
- 7/10Kelvin Grove Jr High SchoolGrades: 4-8Distance: 0.6 mi
- 9/10Lockport Township High School EastGrades: 9-12Distance: 1.1 mi
Schools provided by the listing agent
- Elementary: Milne Grove Elementary School
- Middle: Kelvin Grove Elementary School
- High: Lockport Township High School
- District: 91
Source: MRED as distributed by MLS GRID. This data may not be complete. We recommend contacting the local school district to confirm school assignments for this home.

Get pre-qualified for a loan
At Zillow Home Loans, we can pre-qualify you in as little as 5 minutes with no impact to your credit score.An equal housing lender. NMLS #10287.
Sell for more on Zillow
Get a free Zillow Showcase℠ listing and you could sell for .
$377,100
2% more+ $7,542
With Zillow Showcase(estimated)
$384,642
