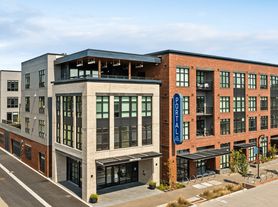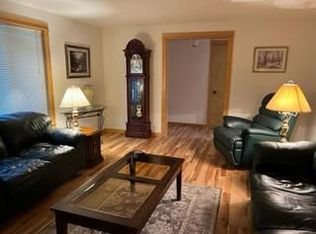ONLY AVAILABLE FROM NOW THROUGH MARCH 31, 2026. Rare, one-story home on Eugene Country Club golf course in the highly sought-after Fair Oaks neighborhood! Homes in this neighborhood, especially those on the golf course, almost never are available for rent or purchase. Central location within walking distance of Oakway Center, Alton Baker Park, Autzen Stadium, many restaurants and grocery stores. Wonderful open floor plan with large bedrooms, kitchen with island and breakfast nook, living room and separate bonus room. The master bedroom has a large master-bath and walk-in closet. The back of the house opens up to a beautiful view of the 13th hole at Eugene Country Club and provides ample natural light into the main living areas. Big, two-car garage along with a detached shed/ workshop that has power. Two HVAC units and two gas furnaces for climate control through two zones. Central vacuum system in place and available security system.
ONLY AVAILABLE FROM NOW THROUGH MARCH 31, 2026. Renter is responsible for all utilities (sewer, water, electricity, natural gas) and garbage. Renter is also responsible for security system if they choose to have one. Landlord is responsible for landscaping only. Only certain types of pets are allowed. No more than two. No smoking in the house. The house has a two-car garage for parking along with a driveway. Lease term is six months or month-to-month, non-negotiable. Washer and Dryer hookups available for renter to bring their own.
House for rent
Accepts Zillow applications
$4,300/mo
592 Fair Oaks Dr, Eugene, OR 97401
3beds
3,234sqft
Price may not include required fees and charges.
Single family residence
Available now
Cats, dogs OK
Central air
Hookups laundry
Attached garage parking
-- Heating
What's special
One-story homeSeparate bonus roomBreakfast nookAmple natural lightOpen floor planKitchen with islandLarge bedrooms
- 31 days
- on Zillow |
- -- |
- -- |
Travel times
Facts & features
Interior
Bedrooms & bathrooms
- Bedrooms: 3
- Bathrooms: 3
- Full bathrooms: 3
Rooms
- Room types: Dining Room
Cooling
- Central Air
Appliances
- Included: Dishwasher, WD Hookup
- Laundry: Hookups
Features
- View, WD Hookup, Walk In Closet
- Flooring: Hardwood
Interior area
- Total interior livable area: 3,234 sqft
Property
Parking
- Parking features: Attached, Off Street
- Has attached garage: Yes
- Details: Contact manager
Accessibility
- Accessibility features: Disabled access
Features
- Patio & porch: Patio
- Exterior features: Bonus Room, Electricity not included in rent, Forced Air, Garbage not included in rent, Gas not included in rent, Large Kitchen W/ Island, No Utilities included in rent, Sewage not included in rent, View Type: Golf Course View, Walk In Closet, Water not included in rent
Details
- Parcel number: 0246544
Construction
Type & style
- Home type: SingleFamily
- Property subtype: Single Family Residence
Community & HOA
Location
- Region: Eugene
Financial & listing details
- Lease term: 6 Month
Price history
| Date | Event | Price |
|---|---|---|
| 9/2/2025 | Listed for rent | $4,300+1.2%$1/sqft |
Source: Zillow Rentals | ||
| 7/22/2024 | Listing removed | -- |
Source: Zillow Rentals | ||
| 7/9/2024 | Listed for rent | $4,250$1/sqft |
Source: Zillow Rentals | ||
| 11/15/2022 | Listing removed | -- |
Source: Zillow Rental Manager | ||
| 10/19/2022 | Price change | $4,250-5.6%$1/sqft |
Source: Zillow Rental Manager | ||

