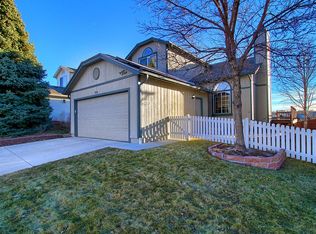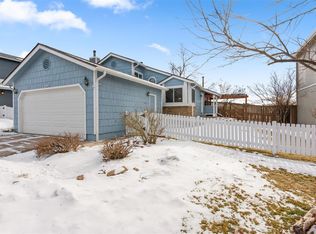Beautifully remodeled 3 bedroom 2 bath home with new kitchen, appliances, flooring, and paint. Large unfinished basement. Backs to open space with mountain views from backyard. Renter will have access to all of the community amenities including rec centers, pools, trails, and highly rated Douglas County schools. Pets allowed. Renter is responsible for all utilities.
This property is off market, which means it's not currently listed for sale or rent on Zillow. This may be different from what's available on other websites or public sources.

