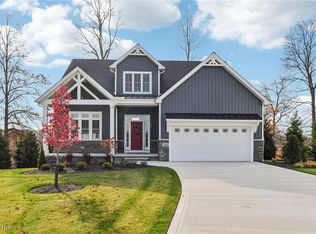Sold for $719,900 on 12/22/25
$719,900
592 Magnolia Ct, Mayfield Village, OH 44143
5beds
3,000sqft
Single Family Residence
Built in 2024
0.25 Acres Lot
$708,600 Zestimate®
$240/sqft
$4,273 Estimated rent
Home value
$708,600
$673,000 - $744,000
$4,273/mo
Zestimate® history
Loading...
Owner options
Explore your selling options
What's special
Move right in to this newly built “Daisy” floorplan, expertly crafted by Skoda Construction. Offering modern design, premium finishes, and 3,000 sq. ft. of above-ground living space, this home features 5 bedrooms, 3.5 bathrooms, and generous open-concept living areas, all with your choice of custom finishes. From the welcoming front porch and striking facade to the light-filled interior, every detail has been carefully considered. Step inside to a bright, airy foyer that flows seamlessly into the expansive great room, highlighted by beamed vaulted ceilings, a fireplace, and abundant natural light. The chef’s kitchen boasts a cooktop, double ovens, generous cabinet space, and a huge center island, perfect for prep and entertaining. The first-floor primary suite is a true retreat, complete with a spacious bedroom, walk-in closet, and a luxurious ensuite bath. Additional main-level highlights include a flex space, perfect for an additional bedroom or home office, powder room, and a well-equipped laundry/mudroom. Upstairs, you’ll at the top of the stairs an additional bedroom with full bath conveniently located right outside the door, in addition to two other bedrooms with a Jack and Jill bath between. In the lower level you will find a generously sized basement, great for additional storage, or you can finish out the space for even more room to live and entertain. Tucked in the backyard, enjoy a beautiful patio to take in a beautiful evening. Ideally located minutes from schools, shopping, highway access, and North Chagrin Reservation, this stunning new home delivers the perfect balance of comfort, style, and convenience.
Zillow last checked: 8 hours ago
Listing updated: December 22, 2025 at 09:12am
Listing Provided by:
Terry Young 216-400-5224 Terryyoung@theyoungteam.com,
Keller Williams Greater Metropolitan
Bought with:
Colleen Miklus, 2004017346
Keller Williams Greater Metropolitan
Source: MLS Now,MLS#: 5144626 Originating MLS: Akron Cleveland Association of REALTORS
Originating MLS: Akron Cleveland Association of REALTORS
Facts & features
Interior
Bedrooms & bathrooms
- Bedrooms: 5
- Bathrooms: 4
- Full bathrooms: 3
- 1/2 bathrooms: 1
- Main level bathrooms: 2
- Main level bedrooms: 2
Primary bedroom
- Level: First
- Dimensions: 20 x 13
Bedroom
- Level: Second
- Dimensions: 19 x 12
Bedroom
- Level: Second
- Dimensions: 17 x 13
Bedroom
- Level: Second
- Dimensions: 18 x 13
Dining room
- Level: First
- Dimensions: 19 x 13
Kitchen
- Level: First
- Dimensions: 19 x 10
Living room
- Features: Fireplace
- Level: First
- Dimensions: 19 x 15
Office
- Level: First
- Dimensions: 13 x 12
Heating
- Forced Air, Gas
Cooling
- Central Air
Appliances
- Included: Built-In Oven, Cooktop, Dishwasher, Microwave, Range, Refrigerator
- Laundry: Main Level
Features
- Primary Downstairs
- Basement: Full
- Number of fireplaces: 1
Interior area
- Total structure area: 3,000
- Total interior livable area: 3,000 sqft
- Finished area above ground: 3,000
Property
Parking
- Total spaces: 2
- Parking features: Attached, Electricity, Garage, Garage Door Opener, Paved
- Attached garage spaces: 2
Accessibility
- Accessibility features: Accessible Bedroom
Features
- Levels: Two
- Stories: 2
- Patio & porch: Patio
Lot
- Size: 0.25 Acres
Details
- Parcel number: 83110039
- Special conditions: Standard
Construction
Type & style
- Home type: SingleFamily
- Architectural style: Contemporary,Colonial
- Property subtype: Single Family Residence
Materials
- Stone Veneer, Vinyl Siding
- Roof: Asphalt,Fiberglass,Metal
Condition
- New Construction
- New construction: Yes
- Year built: 2024
Utilities & green energy
- Sewer: Public Sewer
- Water: Public
Community & neighborhood
Location
- Region: Mayfield Village
HOA & financial
HOA
- Has HOA: Yes
- HOA fee: $300 monthly
- Services included: Maintenance Grounds, Snow Removal
- Association name: Skoda Construction
Price history
| Date | Event | Price |
|---|---|---|
| 12/22/2025 | Sold | $719,900$240/sqft |
Source: | ||
| 12/22/2025 | Pending sale | $719,900$240/sqft |
Source: | ||
| 11/21/2025 | Contingent | $719,900$240/sqft |
Source: | ||
| 9/18/2025 | Price change | $719,900-4%$240/sqft |
Source: | ||
| 8/6/2025 | Listed for sale | $750,000+0%$250/sqft |
Source: | ||
Public tax history
| Year | Property taxes | Tax assessment |
|---|---|---|
| 2024 | $1,969 +115.7% | $33,290 +144.4% |
| 2023 | $913 +0.7% | $13,620 |
| 2022 | $907 +1.1% | $13,620 |
Find assessor info on the county website
Neighborhood: 44143
Nearby schools
GreatSchools rating
- 7/10Mayfield Center Elementary SchoolGrades: K-5Distance: 0.7 mi
- 8/10Mayfield High SchoolGrades: 8-12Distance: 1.1 mi
- 8/10Mayfield Middle SchoolGrades: 6-10Distance: 1.5 mi
Schools provided by the listing agent
- District: Mayfield CSD - 1819
Source: MLS Now. This data may not be complete. We recommend contacting the local school district to confirm school assignments for this home.

Get pre-qualified for a loan
At Zillow Home Loans, we can pre-qualify you in as little as 5 minutes with no impact to your credit score.An equal housing lender. NMLS #10287.
Sell for more on Zillow
Get a free Zillow Showcase℠ listing and you could sell for .
$708,600
2% more+ $14,172
With Zillow Showcase(estimated)
$722,772