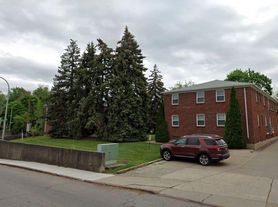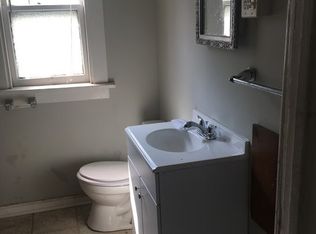Welcome to this beautiful, spacious upper unit available for rent. Apartment includes balcony overlooking Parkside Ave with beautiful natural light and hard wood floors. Apartment includes 3 bedrooms, plus additional office space, one bath, kitchen, and dining room that opens up into the living room. Off street parking spot is available. Enjoy exploring this extremely walkable neighborhood, near Walgreens, the Lexington Co-Op, and many bars and restaurants. Less than one mile from Delaware Park and the Buffalo Zoo. Shared laundry on site. Tenant must pay for gas, electric, and internet. Water and garbage covered. Dogs are welcome and can share backyard if needed.
Preference for long term tenants with verifiable employment and residential history.
Renter is responsible for gas, electric, and internet. Water and garbage is included. Small Dogs are welcome with a $25 pet fee / month. Sorry, no cats. The renter will have one off street parking spot available to them. Preference is for long term renters with verifiable employment and residential history.
Tenant screening process: contact with interest, screening call conducted, schedule tour, submit application, review process by Lessor, acceptance and lease signing.
Apartment for rent
Accepts Zillow applications
$1,650/mo
592 Parkside Ave, Buffalo, NY 14216
3beds
1,500sqft
Price may not include required fees and charges.
Apartment
Available Mon Dec 1 2025
Small dogs OK
Window unit
Shared laundry
Off street parking
Forced air
What's special
Additional office spaceOff street parking spotBeautiful natural lightBalcony overlooking parkside aveDining roomHard wood floors
- 16 days |
- -- |
- -- |
Travel times
Facts & features
Interior
Bedrooms & bathrooms
- Bedrooms: 3
- Bathrooms: 1
- Full bathrooms: 1
Heating
- Forced Air
Cooling
- Window Unit
Appliances
- Included: Dishwasher, Freezer, Microwave, Oven, Refrigerator
- Laundry: Shared
Features
- Flooring: Hardwood
Interior area
- Total interior livable area: 1,500 sqft
Property
Parking
- Parking features: Off Street
- Details: Contact manager
Features
- Exterior features: Electricity not included in rent, Garbage included in rent, Gas not included in rent, Heating system: Forced Air, Internet not included in rent, Water included in rent
Details
- Parcel number: 1402007874222
Construction
Type & style
- Home type: Apartment
- Property subtype: Apartment
Utilities & green energy
- Utilities for property: Garbage, Water
Building
Management
- Pets allowed: Yes
Community & HOA
Location
- Region: Buffalo
Financial & listing details
- Lease term: 1 Year
Price history
| Date | Event | Price |
|---|---|---|
| 10/29/2025 | Listed for rent | $1,650+3.1%$1/sqft |
Source: Zillow Rentals | ||
| 10/17/2025 | Sold | $442,500-2.7%$295/sqft |
Source: | ||
| 7/25/2025 | Pending sale | $455,000$303/sqft |
Source: | ||
| 7/11/2025 | Price change | $455,000-2.2%$303/sqft |
Source: | ||
| 6/25/2025 | Listed for sale | $465,000+97.9%$310/sqft |
Source: | ||

