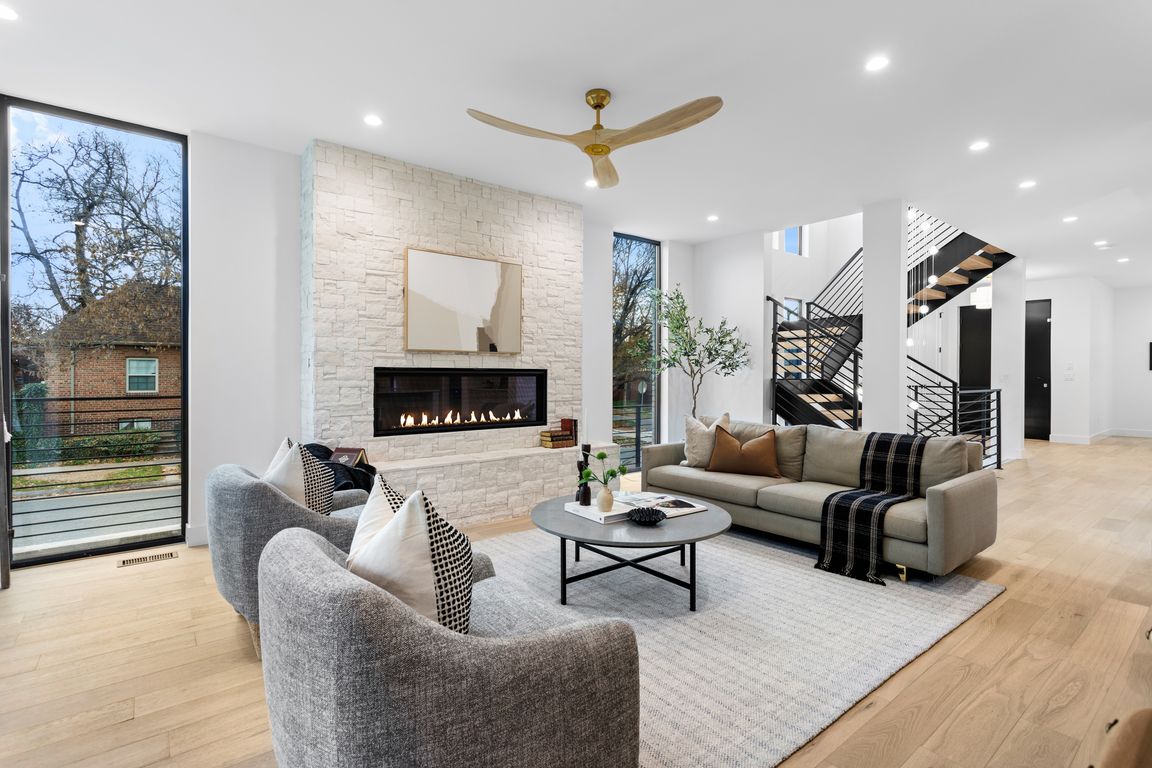
New construction
$3,275,000
6beds
4,676sqft
592 S High Street, Denver, CO 80209
6beds
4,676sqft
Single family residence
Built in 2025
4,791 sqft
2 Garage spaces
$700 price/sqft
What's special
Gray tudor brickCorner lotThermador cooking appliancesNatural cement sidingWhite oak flooringFloor-to-ceiling american-made cabinetrySuperior insulation
A Wash Park collaboration between European design and PBG craftsmanship this 6-bed, 5-bath is sure to astound. This Modern Tudor-inspired build sits proudly above the street on a corner lot 3 minutes from the Gaylord shop, 5-minute walk to Wash Park, 9-minute walk to Bonnie Brae, 4 minutes to Cherry Creek. The ...
- 5 days |
- 1,486 |
- 100 |
Source: REcolorado,MLS#: 7341326
Travel times
Living Room
Kitchen
Primary Bedroom
Zillow last checked: 8 hours ago
Listing updated: November 18, 2025 at 01:02pm
Listed by:
Richard Papaianache 720-469-2416 ripa8536@gmail.com,
BLVD Real Estate Group, LLC
Source: REcolorado,MLS#: 7341326
Facts & features
Interior
Bedrooms & bathrooms
- Bedrooms: 6
- Bathrooms: 5
- Full bathrooms: 3
- 3/4 bathrooms: 1
- 1/2 bathrooms: 1
- Main level bathrooms: 1
Bedroom
- Level: Basement
- Area: 120.38 Square Feet
- Dimensions: 11.25 x 10.7
Bedroom
- Level: Basement
- Area: 117.7 Square Feet
- Dimensions: 11 x 10.7
Bedroom
- Features: Primary Suite
- Level: Upper
- Area: 299.2 Square Feet
- Dimensions: 13.6 x 22
Bedroom
- Level: Upper
- Area: 129.25 Square Feet
- Dimensions: 11 x 11.75
Bedroom
- Level: Upper
- Area: 135.6 Square Feet
- Dimensions: 12 x 11.3
Bedroom
- Level: Upper
- Area: 127.2 Square Feet
- Dimensions: 12 x 10.6
Bathroom
- Level: Basement
- Area: 53.5 Square Feet
- Dimensions: 5 x 10.7
Bathroom
- Level: Main
- Area: 33 Square Feet
- Dimensions: 6 x 5.5
Bathroom
- Features: Primary Suite
- Level: Upper
- Area: 176.25 Square Feet
- Dimensions: 15 x 11.75
Bathroom
- Level: Upper
- Area: 58.75 Square Feet
- Dimensions: 5 x 11.75
Bathroom
- Level: Upper
- Area: 45 Square Feet
- Dimensions: 9 x 5
Dining room
- Level: Main
- Area: 192 Square Feet
- Dimensions: 12 x 16
Family room
- Level: Basement
Kitchen
- Level: Main
Laundry
- Level: Upper
- Area: 73.1 Square Feet
- Dimensions: 8.5 x 8.6
Living room
- Level: Main
Mud room
- Level: Main
- Area: 69.7 Square Feet
- Dimensions: 8.2 x 8.5
Office
- Level: Main
- Area: 130.5 Square Feet
- Dimensions: 11.6 x 11.25
Heating
- Forced Air
Cooling
- Central Air
Appliances
- Included: Bar Fridge, Dishwasher, Disposal, Freezer, Microwave, Oven, Range, Range Hood, Refrigerator, Tankless Water Heater
Features
- Built-in Features, Ceiling Fan(s), Five Piece Bath, High Ceilings, Jack & Jill Bathroom, Kitchen Island, Open Floorplan, Primary Suite, Radon Mitigation System, Solid Surface Counters, Stone Counters, Walk-In Closet(s), Wet Bar
- Flooring: Carpet, Tile, Wood
- Windows: Triple Pane Windows
- Basement: Finished,Full,Sump Pump
- Number of fireplaces: 2
- Fireplace features: Living Room, Master Bedroom
- Common walls with other units/homes: No Common Walls,No One Above,No One Below
Interior area
- Total structure area: 4,676
- Total interior livable area: 4,676 sqft
- Finished area above ground: 3,281
- Finished area below ground: 1,338
Video & virtual tour
Property
Parking
- Total spaces: 2
- Parking features: Concrete, Dry Walled
- Garage spaces: 2
Features
- Levels: Three Or More
- Patio & porch: Covered, Front Porch, Patio, Rooftop
- Exterior features: Balcony, Gas Valve, Private Yard
- Fencing: Full
- Has view: Yes
- View description: Mountain(s)
Lot
- Size: 4,791.6 Square Feet
- Features: Level
Details
- Parcel number: 514121016
- Zoning: U-SU-C
- Special conditions: Standard
Construction
Type & style
- Home type: SingleFamily
- Property subtype: Single Family Residence
Materials
- Brick, Cement Siding, Metal Siding, Wood Siding
- Roof: Membrane
Condition
- New Construction
- New construction: Yes
- Year built: 2025
Details
- Warranty included: Yes
Utilities & green energy
- Electric: 110V, 220 Volts, 220 Volts in Garage
- Sewer: Public Sewer
- Water: Public
- Utilities for property: Cable Available, Natural Gas Available
Green energy
- Energy efficient items: Appliances, Insulation, Windows
Community & HOA
Community
- Security: Carbon Monoxide Detector(s)
- Subdivision: Washington Park
HOA
- Has HOA: No
Location
- Region: Denver
Financial & listing details
- Price per square foot: $700/sqft
- Tax assessed value: $937,700
- Annual tax amount: $4,684
- Date on market: 11/14/2025
- Listing terms: Cash,Conventional,Jumbo
- Exclusions: Staging Furniture & Ring Security System
- Ownership: Corporation/Trust
- Electric utility on property: Yes