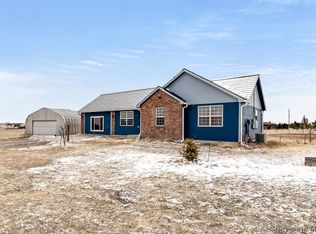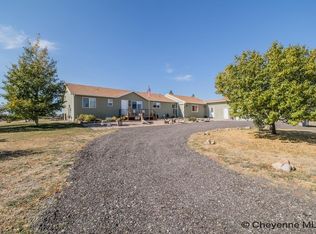Sold on 06/06/25
Price Unknown
592 Weatherby Dr, Cheyenne, WY 82007
3beds
5,212sqft
Rural Residential, Residential
Built in 2002
2.5 Acres Lot
$699,700 Zestimate®
$--/sqft
$3,928 Estimated rent
Home value
$699,700
$665,000 - $735,000
$3,928/mo
Zestimate® history
Loading...
Owner options
Explore your selling options
What's special
This beautiful all brick ranch style custom built home features all the upgrades you would want in a home. 2606 square feet on the main level allows for a large open living and dining area. 3 bedrooms, 3 bathrooms, Schroll Cabinets throughout with solid surface counter tops. Enjoy breakfast at your kitchen table as you glance out the window toward your back yard, but there is also a formal dining area great for family gatherings. True primary suite with extra vanity and sink area and large walk-in closet. Walkout basement with covered patio area and sprinkler system in the front and backyard. Enjoy the view over Cheyenne from your living room window or on your 567 sf composition deck. This beautiful home with all the views will not last. Welcome Home!!
Zillow last checked: 8 hours ago
Listing updated: June 06, 2025 at 12:21pm
Listed by:
Vicki Sopr 307-631-5069,
#1 Properties
Bought with:
Mary Knox
Coldwell Banker, The Property Exchange
Source: Cheyenne BOR,MLS#: 96304
Facts & features
Interior
Bedrooms & bathrooms
- Bedrooms: 3
- Bathrooms: 3
- Full bathrooms: 2
- 1/2 bathrooms: 1
- Main level bathrooms: 3
Primary bedroom
- Level: Main
- Area: 440
- Dimensions: 20 x 22
Bedroom 2
- Level: Main
- Area: 156
- Dimensions: 12 x 13
Bedroom 3
- Level: Main
- Area: 156
- Dimensions: 12 x 13
Bathroom 1
- Features: Full
- Level: Main
Bathroom 2
- Features: Full
- Level: Main
Bathroom 3
- Features: 1/2
- Level: Main
Dining room
- Level: Main
- Area: 120
- Dimensions: 12 x 10
Kitchen
- Level: Main
- Area: 221
- Dimensions: 17 x 13
Living room
- Level: Main
- Area: 644
- Dimensions: 28 x 23
Basement
- Area: 2606
Heating
- Forced Air, Natural Gas
Cooling
- Central Air
Appliances
- Included: Dishwasher, Disposal, Microwave, Range, Refrigerator
- Laundry: Main Level
Features
- Eat-in Kitchen, Pantry, Separate Dining, Vaulted Ceiling(s), Walk-In Closet(s), Main Floor Primary, Solid Surface Countertops
- Flooring: Hardwood, Tile
- Has basement: Yes
- Number of fireplaces: 1
- Fireplace features: One, Gas
Interior area
- Total structure area: 5,212
- Total interior livable area: 5,212 sqft
- Finished area above ground: 2,606
Property
Parking
- Total spaces: 2
- Parking features: 2 Car Attached, RV Access/Parking
- Attached garage spaces: 2
Accessibility
- Accessibility features: None
Features
- Patio & porch: Patio, Covered Deck, Porch
- Exterior features: Sprinkler System
Lot
- Size: 2.50 Acres
- Dimensions: 108900
- Features: Front Yard Sod/Grass, Sprinklers In Front, Sprinklers In Rear
Details
- Parcel number: 13662930600500
- Special conditions: None of the Above
Construction
Type & style
- Home type: SingleFamily
- Architectural style: Ranch
- Property subtype: Rural Residential, Residential
Materials
- Brick
- Roof: Composition/Asphalt
Condition
- New construction: No
- Year built: 2002
Details
- Builder name: Dan Cooley
Utilities & green energy
- Electric: Black Hills Energy
- Gas: Black Hills Energy
- Sewer: Septic Tank
- Water: Community Water/Well
- Utilities for property: Cable Connected
Green energy
- Energy efficient items: Thermostat, Ceiling Fan
- Water conservation: Drip SprinklerSym.onTimer
Community & neighborhood
Security
- Security features: Security System
Location
- Region: Cheyenne
- Subdivision: Bison Crossing
Other
Other facts
- Listing agreement: N
- Listing terms: Cash,Conventional,FHA,VA Loan
Price history
| Date | Event | Price |
|---|---|---|
| 6/6/2025 | Sold | -- |
Source: | ||
| 3/12/2025 | Pending sale | $700,000$134/sqft |
Source: | ||
| 3/7/2025 | Listed for sale | $700,000$134/sqft |
Source: | ||
| 3/6/2025 | Listing removed | $700,000$134/sqft |
Source: | ||
| 12/30/2024 | Price change | $700,000-3.4%$134/sqft |
Source: | ||
Public tax history
| Year | Property taxes | Tax assessment |
|---|---|---|
| 2024 | $5,032 +2.9% | $77,930 +2.6% |
| 2023 | $4,891 +14.8% | $75,952 +16.7% |
| 2022 | $4,262 +24.7% | $65,066 +24.9% |
Find assessor info on the county website
Neighborhood: 82007
Nearby schools
GreatSchools rating
- 4/10Afflerbach Elementary SchoolGrades: PK-6Distance: 1.7 mi
- 2/10Johnson Junior High SchoolGrades: 7-8Distance: 3.3 mi
- 2/10South High SchoolGrades: 9-12Distance: 3.1 mi

