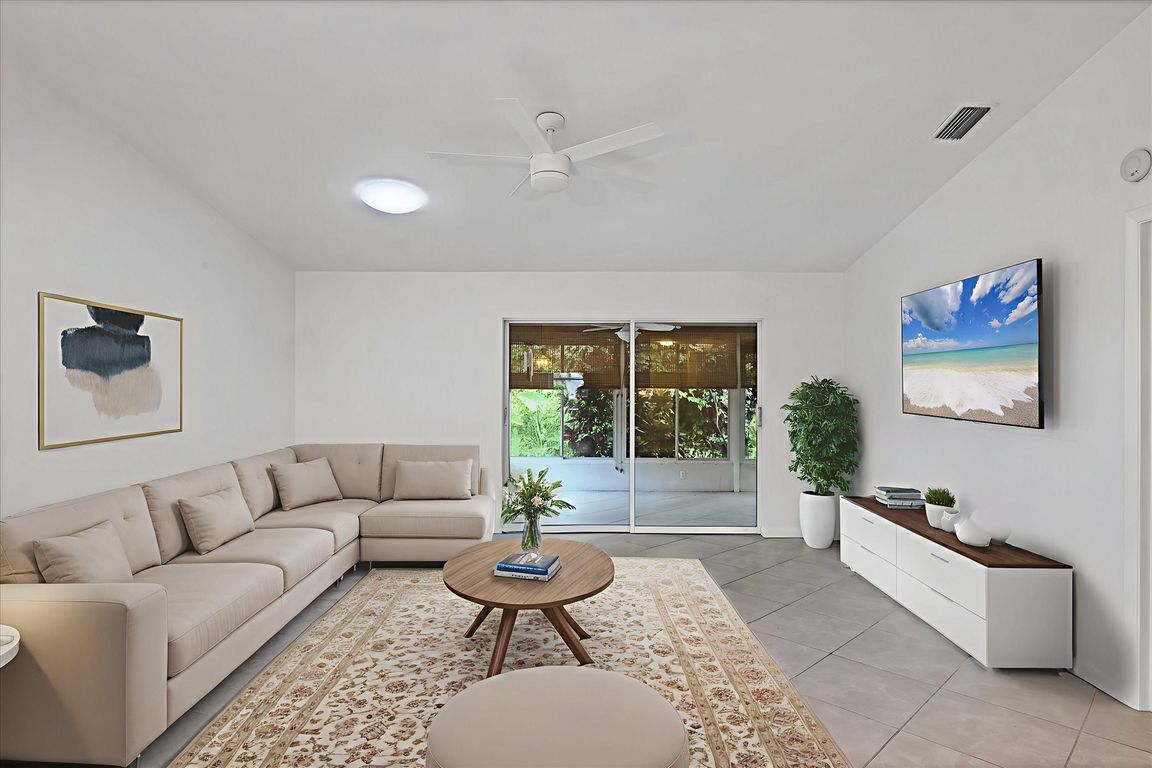
For salePrice cut: $10K (10/16)
$315,000
2beds
1,439sqft
5920 Bonaventure Pl, Sarasota, FL 34243
2beds
1,439sqft
Villa
Built in 1989
5,006 sqft
2 Attached garage spaces
$219 price/sqft
$283 monthly HOA fee
What's special
Granite countersNew bedroom carpetNew roofRefreshed interiorWalk-in closet with built-insModern cabinetryEnclosed florida sunroom
Effortless Florida living awaits in The Villas of Cedar Creek. Unbeatable location just off University Parkway. This spacious 2-bedroom, 2-bath villa with a 2-car garage offers maintenance-free comfort and a refreshed interior. NEW kitchen just completed NEW bedroom carpet and freshly painted interior, plus ceramic tile flooring in the main living ...
- 105 days |
- 573 |
- 19 |
Source: Stellar MLS,MLS#: A4662955 Originating MLS: Sarasota - Manatee
Originating MLS: Sarasota - Manatee
Travel times
Living Room
Dining Room
Kitchen
Breakfast Nook
Florida Room
Primary Bedroom
Primary Bathroom
Bedroom 2
Bathroom 2
Zillow last checked: 8 hours ago
Listing updated: November 30, 2025 at 01:11pm
Listing Provided by:
Dana Cook Westmark 941-356-5091,
MICHAEL SAUNDERS & COMPANY 941-951-6660
Source: Stellar MLS,MLS#: A4662955 Originating MLS: Sarasota - Manatee
Originating MLS: Sarasota - Manatee

Facts & features
Interior
Bedrooms & bathrooms
- Bedrooms: 2
- Bathrooms: 2
- Full bathrooms: 2
Primary bedroom
- Features: Ceiling Fan(s), En Suite Bathroom, Walk-In Closet(s)
- Level: First
- Area: 195 Square Feet
- Dimensions: 15x13
Bedroom 2
- Features: Ceiling Fan(s), Walk-In Closet(s)
- Level: First
- Area: 143 Square Feet
- Dimensions: 13x11
Primary bathroom
- Features: Makeup/Vanity Space, Shower No Tub, Single Vanity, Stone Counters, Linen Closet
- Level: First
- Area: 81 Square Feet
- Dimensions: 9x9
Bathroom 2
- Features: Shower No Tub, Single Vanity, Stone Counters
- Level: First
- Area: 45 Square Feet
- Dimensions: 9x5
Florida room
- Features: Ceiling Fan(s)
- Level: First
- Area: 220 Square Feet
- Dimensions: 22x10
Great room
- Features: Ceiling Fan(s)
- Level: First
- Area: 352 Square Feet
- Dimensions: 22x16
Kitchen
- Level: First
- Area: 130 Square Feet
- Dimensions: 13x10
Heating
- Central, Electric
Cooling
- Central Air
Appliances
- Included: Dishwasher, Dryer, Electric Water Heater, Microwave, Range, Refrigerator, Washer
- Laundry: In Garage
Features
- Ceiling Fan(s), Eating Space In Kitchen, Living Room/Dining Room Combo, Primary Bedroom Main Floor, Split Bedroom, Stone Counters, Thermostat, Vaulted Ceiling(s), Walk-In Closet(s)
- Flooring: Carpet, Ceramic Tile
- Doors: Sliding Doors
- Windows: Blinds, Window Treatments
- Has fireplace: No
- Common walls with other units/homes: End Unit
Interior area
- Total structure area: 1,904
- Total interior livable area: 1,439 sqft
Video & virtual tour
Property
Parking
- Total spaces: 2
- Parking features: Driveway, Garage Door Opener
- Attached garage spaces: 2
- Has uncovered spaces: Yes
- Details: Garage Dimensions: 20x19
Features
- Levels: One
- Stories: 1
- Patio & porch: Covered, Patio
- Exterior features: Lighting, Private Mailbox, Rain Gutters
- Has view: Yes
- View description: Trees/Woods
Lot
- Size: 5,006 Square Feet
- Features: Landscaped, Level
- Residential vegetation: Trees/Landscaped
Details
- Parcel number: 0018050007
- Zoning: RSF2
- Special conditions: None
Construction
Type & style
- Home type: SingleFamily
- Architectural style: Florida,Ranch
- Property subtype: Villa
- Attached to another structure: Yes
Materials
- Block, Stucco
- Foundation: Slab
- Roof: Shingle
Condition
- Completed
- New construction: No
- Year built: 1989
Utilities & green energy
- Sewer: Public Sewer
- Water: Public
- Utilities for property: BB/HS Internet Available, Cable Connected, Electricity Connected, Public, Sewer Connected, Underground Utilities, Water Connected
Community & HOA
Community
- Features: Buyer Approval Required, Clubhouse, Deed Restrictions, Irrigation-Reclaimed Water, Pool
- Security: Smoke Detector(s)
- Subdivision: CEDAR CREEK
HOA
- Has HOA: Yes
- Services included: Common Area Taxes, Community Pool, Maintenance Grounds, Manager, Pool Maintenance, Private Road
- HOA fee: $283 monthly
- HOA name: Advanced Management Inc / Connie Farmer
- HOA phone: 941-359-1134
- Pet fee: $0 monthly
Location
- Region: Sarasota
Financial & listing details
- Price per square foot: $219/sqft
- Tax assessed value: $277,500
- Annual tax amount: $3,654
- Date on market: 8/25/2025
- Cumulative days on market: 106 days
- Listing terms: Cash,Conventional
- Ownership: Fee Simple
- Total actual rent: 0
- Electric utility on property: Yes
- Road surface type: Paved