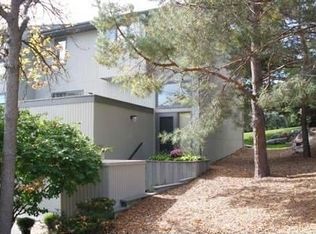Closed
$388,000
5920 Carter Ln, Minnetonka, MN 55343
3beds
2,524sqft
Townhouse Side x Side
Built in 1973
0.04 Square Feet Lot
$385,000 Zestimate®
$154/sqft
$3,097 Estimated rent
Home value
$385,000
$354,000 - $420,000
$3,097/mo
Zestimate® history
Loading...
Owner options
Explore your selling options
What's special
A lovely 3B/3B townhome with many updates including primary suite and kitchen. All bedrooms on 1 level; 2 fireplaces; 3 season porch off of kitchen; patio; attached garage; and large bonus/amusement room in lower level. Easy access to highways; biking & walking trails; parks; Shady Oak Beach; dog park; restaurants & retail. Between condition and location, this home has it all! Pet friendly, well-managed association.
Zillow last checked: 8 hours ago
Listing updated: May 23, 2025 at 01:34pm
Listed by:
Grace A Hayden 612-250-9349,
Coldwell Banker Realty
Bought with:
Daniel Winters
Real Broker, LLC
Source: NorthstarMLS as distributed by MLS GRID,MLS#: 6684367
Facts & features
Interior
Bedrooms & bathrooms
- Bedrooms: 3
- Bathrooms: 3
- Full bathrooms: 1
- 3/4 bathrooms: 1
- 1/2 bathrooms: 1
Bedroom 1
- Level: Upper
- Area: 165 Square Feet
- Dimensions: 15x11
Bedroom 2
- Level: Upper
- Area: 168 Square Feet
- Dimensions: 14x12
Bedroom 3
- Level: Upper
- Area: 154 Square Feet
- Dimensions: 14x11
Dining room
- Level: Main
- Area: 120 Square Feet
- Dimensions: 12x10
Family room
- Level: Lower
- Area: 325 Square Feet
- Dimensions: 25x13
Kitchen
- Level: Main
- Area: 390 Square Feet
- Dimensions: 30x13
Living room
- Level: Main
- Area: 238 Square Feet
- Dimensions: 17x14
Porch
- Level: Main
- Area: 220 Square Feet
- Dimensions: 20x11
Heating
- Forced Air
Cooling
- Central Air
Appliances
- Included: Dishwasher, Disposal, Dryer, Exhaust Fan, Gas Water Heater, Microwave, Range, Refrigerator, Stainless Steel Appliance(s), Washer, Water Softener Owned
Features
- Basement: Block,Finished
- Number of fireplaces: 2
- Fireplace features: Family Room, Gas, Living Room
Interior area
- Total structure area: 2,524
- Total interior livable area: 2,524 sqft
- Finished area above ground: 1,672
- Finished area below ground: 852
Property
Parking
- Total spaces: 2
- Parking features: Attached, Asphalt, Floor Drain, Garage Door Opener
- Attached garage spaces: 2
- Has uncovered spaces: Yes
Accessibility
- Accessibility features: None
Features
- Levels: Two
- Stories: 2
- Patio & porch: Deck, Patio, Porch, Screened
- Pool features: None
- Fencing: None
Lot
- Size: 0.04 sqft
- Features: Wooded
Details
- Foundation area: 852
- Parcel number: 3611722320038
- Zoning description: Residential-Single Family
Construction
Type & style
- Home type: Townhouse
- Property subtype: Townhouse Side x Side
- Attached to another structure: Yes
Materials
- Cedar, Metal Siding, Wood Siding, Block, Concrete, Frame
- Roof: Age 8 Years or Less,Asphalt
Condition
- Age of Property: 52
- New construction: No
- Year built: 1973
Utilities & green energy
- Electric: 200+ Amp Service
- Gas: Natural Gas
- Sewer: City Sewer/Connected
- Water: City Water/Connected
Community & neighborhood
Location
- Region: Minnetonka
- Subdivision: The Twnhs Of Shady Oak
HOA & financial
HOA
- Has HOA: Yes
- HOA fee: $548 monthly
- Services included: Maintenance Structure, Hazard Insurance, Lawn Care, Maintenance Grounds, Parking, Professional Mgmt, Trash, Snow Removal
- Association name: Compass Management Group Inc
- Association phone: 612-888-4710
Price history
| Date | Event | Price |
|---|---|---|
| 5/23/2025 | Sold | $388,000+0.8%$154/sqft |
Source: | ||
| 4/22/2025 | Pending sale | $384,900$152/sqft |
Source: | ||
| 3/28/2025 | Listed for sale | $384,900+59.7%$152/sqft |
Source: | ||
| 12/27/2004 | Sold | $241,000+72.1%$95/sqft |
Source: Public Record | ||
| 3/1/1996 | Sold | $140,000$55/sqft |
Source: Public Record | ||
Public tax history
| Year | Property taxes | Tax assessment |
|---|---|---|
| 2025 | $4,000 +0.4% | $319,500 -2.1% |
| 2024 | $3,984 +3.2% | $326,300 -3.3% |
| 2023 | $3,860 +6% | $337,400 +2.1% |
Find assessor info on the county website
Neighborhood: 55343
Nearby schools
GreatSchools rating
- 2/10Gatewood Elementary SchoolGrades: PK-6Distance: 2.5 mi
- 4/10Hopkins West Junior High SchoolGrades: 6-9Distance: 2.9 mi
- 8/10Hopkins Senior High SchoolGrades: 10-12Distance: 4.2 mi

Get pre-qualified for a loan
At Zillow Home Loans, we can pre-qualify you in as little as 5 minutes with no impact to your credit score.An equal housing lender. NMLS #10287.
Sell for more on Zillow
Get a free Zillow Showcase℠ listing and you could sell for .
$385,000
2% more+ $7,700
With Zillow Showcase(estimated)
$392,700