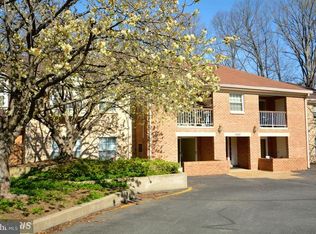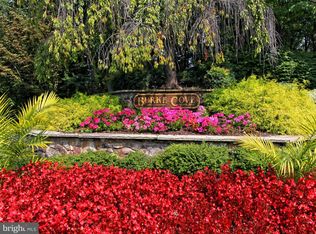Sold for $415,000 on 08/05/25
$415,000
5920 Cove Landing Rd APT 102, Burke, VA 22015
2beds
1,388sqft
Condominium
Built in 1984
-- sqft lot
$416,100 Zestimate®
$299/sqft
$2,475 Estimated rent
Home value
$416,100
$391,000 - $445,000
$2,475/mo
Zestimate® history
Loading...
Owner options
Explore your selling options
What's special
OFFER DEADLINE IS 2 P.M. TODAY, 07/14/25 Get ready to see this like new and rarely available ground floor M unit with its own storage room, Huge Primary BR with ensuite of step in shower, 2 sink vanities; walk in closet, wood floors. Clean as a whistle as lightly lived in. First Class renovation of large kitchen with granite countertops, an eat-in nook, separate dining area with pass through from kitchen. Top of the Line Bathroom Renovations. HVAC is 8 years +/-. Engineered Hardwood floors throughout are immaculate. Newer windows and sliding glass door to Patio. This building is fairly close to Lake Barton with treed views out the back as well as a nice grassy area. Burke Cove is one of the best managed Condominium Communities with HOA as well as part of Burke Centre Conservancy. Several community pools are available, tennis courts, many trails throughout the entire community, close to the VRE and Metro Bus off Roberts Parkway but accessible by trails too. Saturday Farmer's Market at the VRE station. Shopping plazas, grocery stores, restaurants, in well planned desirable Burke Centre. You won't be disappointed with the quality and openness of this M unit (see floorplan--is a 2 BR although Floor Plan shows 3 BRs). HO and Condo Docs are readily available. Furniture is for sale through 3rd Party site--ask me for details. Room sizes estimated.
Zillow last checked: 8 hours ago
Listing updated: August 06, 2025 at 08:29am
Listed by:
Pat Sawhney 703-395-9214,
RE/MAX Realty Group
Bought with:
Danny Humphreys, 0225252232
Real Broker, LLC
Source: Bright MLS,MLS#: VAFX2253708
Facts & features
Interior
Bedrooms & bathrooms
- Bedrooms: 2
- Bathrooms: 2
- Full bathrooms: 2
- Main level bathrooms: 2
- Main level bedrooms: 2
Primary bedroom
- Features: Attached Bathroom, Primary Bedroom - Dressing Area, Walk-In Closet(s), Window Treatments, Flooring - Bamboo
- Level: Main
- Area: 187 Square Feet
- Dimensions: 17 x 11
Bedroom 2
- Features: Window Treatments, Flooring - Bamboo
- Level: Main
- Width: 10 Feet
Primary bathroom
- Features: Bathroom - Walk-In Shower, Flooring - Ceramic Tile
- Level: Main
Bathroom 2
- Features: Flooring - Ceramic Tile, Bathroom - Tub Shower
- Level: Main
Dining room
- Features: Flooring - Bamboo
- Level: Main
Kitchen
- Features: Breakfast Nook, Ceiling Fan(s), Granite Counters, Eat-in Kitchen, Kitchen - Gas Cooking, Flooring - Bamboo
- Level: Main
- Area: 180 Square Feet
- Dimensions: 20 x 9
Living room
- Features: Living/Dining Room Combo, Window Treatments, Flooring - Bamboo
- Level: Main
- Area: 300 Square Feet
- Dimensions: 25 x 12
Storage room
- Level: Main
- Area: 126 Square Feet
- Dimensions: 14 x 9
Heating
- Central, Natural Gas
Cooling
- Central Air, Electric
Appliances
- Included: Microwave, Dishwasher, Disposal, Dryer, Exhaust Fan, Ice Maker, Oven/Range - Gas, Refrigerator, Cooktop, Washer, Water Heater, Electric Water Heater
- Laundry: Dryer In Unit, Has Laundry, Washer In Unit, In Unit
Features
- Bathroom - Tub Shower, Entry Level Bedroom, Eat-in Kitchen, Kitchen - Table Space, Bathroom - Walk-In Shower, Breakfast Area, Ceiling Fan(s), Open Floorplan, Primary Bath(s), Upgraded Countertops, Walk-In Closet(s), Dining Area
- Flooring: Engineered Wood, Wood
- Doors: Sliding Glass
- Windows: Double Pane Windows, Replacement, Screens, Window Treatments
- Has basement: No
- Has fireplace: No
- Common walls with other units/homes: No One Below
Interior area
- Total structure area: 1,388
- Total interior livable area: 1,388 sqft
- Finished area above ground: 1,388
- Finished area below ground: 0
Property
Parking
- Total spaces: 1
- Parking features: Assigned, Off Street, Parking Lot
- Details: Assigned Parking, Assigned Space #: 2009
Accessibility
- Accessibility features: None
Features
- Levels: One
- Stories: 1
- Patio & porch: Patio
- Exterior features: Tennis Court(s)
- Pool features: Community
- Has view: Yes
- View description: Garden, Trees/Woods
Lot
- Features: Cul-De-Sac, Level, No Thru Street, Suburban
Details
- Additional structures: Above Grade, Below Grade
- Parcel number: 0772 16220102B
- Zoning: 370
- Special conditions: Standard
Construction
Type & style
- Home type: Condo
- Architectural style: Contemporary,Mediterranean
- Property subtype: Condominium
- Attached to another structure: Yes
Materials
- Block, Brick
Condition
- Excellent
- New construction: No
- Year built: 1984
- Major remodel year: 2019
Details
- Builder model: M
- Builder name: IDI
Utilities & green energy
- Sewer: Public Sewer
- Water: Public
- Utilities for property: Cable Connected, Natural Gas Available, Phone Available, Sewer Available, Water Available, Fiber Optic
Community & neighborhood
Community
- Community features: Pool
Location
- Region: Burke
- Subdivision: Burke Cove
HOA & financial
HOA
- Has HOA: Yes
- HOA fee: $169 quarterly
- Amenities included: Basketball Court, Common Grounds, Community Center, Storage, Jogging Path, Lake, Meeting Room, Party Room, Pool, Reserved/Assigned Parking, Tennis Court(s), Tot Lots/Playground
- Services included: Reserve Funds, Common Area Maintenance, Maintenance Structure, Fiber Optics Available, Lawn Care Rear, Lawn Care Side, Maintenance Grounds, Recreation Facility, Road Maintenance, Sewer, Snow Removal, Trash, Water
- Association name: BURKE CENTRE CONSERVANCY
- Second association name: Burke Cove Condominium
Other fees
- Condo and coop fee: $421 monthly
Other
Other facts
- Listing agreement: Exclusive Right To Sell
- Listing terms: Cash,Conventional,FHA,VA Loan
- Ownership: Condominium
- Road surface type: Black Top, Paved
Price history
| Date | Event | Price |
|---|---|---|
| 8/5/2025 | Sold | $415,000$299/sqft |
Source: | ||
| 7/26/2025 | Pending sale | $415,000$299/sqft |
Source: | ||
| 7/15/2025 | Contingent | $415,000$299/sqft |
Source: | ||
| 7/9/2025 | Listed for sale | $415,000$299/sqft |
Source: | ||
Public tax history
| Year | Property taxes | Tax assessment |
|---|---|---|
| 2025 | $4,488 +7.8% | $388,250 +8% |
| 2024 | $4,165 +5.7% | $359,490 +3% |
| 2023 | $3,939 +12.5% | $349,020 +14% |
Find assessor info on the county website
Neighborhood: 22015
Nearby schools
GreatSchools rating
- 6/10Bonnie Brae Elementary SchoolGrades: PK-6Distance: 0.7 mi
- 7/10Robinson SecondaryGrades: 7-12Distance: 1.6 mi
Schools provided by the listing agent
- Elementary: Bonnie Brae
- Middle: Robinson Secondary School
- High: Robinson Secondary School
- District: Fairfax County Public Schools
Source: Bright MLS. This data may not be complete. We recommend contacting the local school district to confirm school assignments for this home.
Get a cash offer in 3 minutes
Find out how much your home could sell for in as little as 3 minutes with a no-obligation cash offer.
Estimated market value
$416,100
Get a cash offer in 3 minutes
Find out how much your home could sell for in as little as 3 minutes with a no-obligation cash offer.
Estimated market value
$416,100

