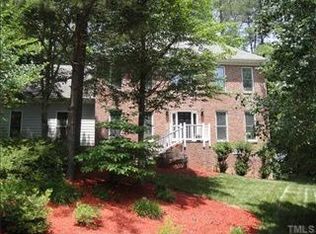Sold for $502,000
$502,000
5920 Dunbarton Way, Raleigh, NC 27613
4beds
2,343sqft
Single Family Residence, Residential
Built in 1991
0.35 Acres Lot
$545,900 Zestimate®
$214/sqft
$2,737 Estimated rent
Home value
$545,900
$519,000 - $573,000
$2,737/mo
Zestimate® history
Loading...
Owner options
Explore your selling options
What's special
Offer accepted, awaiting dd! Completely renovated and move-in Ready! In sought after NORTH Raleigh location. Kitchen has new cabinets, high-end granite tops, island finished off with on trend gold hardware. Eat in kitchen and separate dining area. Bonus room on the 3rd floor is huge great for hobbies and entertaining/ or 4th bedroom. Nice size yard and lots of parking, 2 car garage. All new paint, flooring/ carpet, lights, roof and hardware. Master suite, with a sitting room/ office has a large bathroom with a custom tile walk in shower, dual sink vanity, hex tile floor and a soaking bathtub, water closet and 2 large walk in closets. Amazing home with tons of space! 3rd floor was permitted and has a new AC unit. Go and Show!
Zillow last checked: 8 hours ago
Listing updated: October 27, 2025 at 05:12pm
Listed by:
Ashley Hum 919-616-5492,
Highgarden Real Estate NC
Bought with:
Janice Rosenberg, 181321
RE/MAX United
Source: Doorify MLS,MLS#: 2481956
Facts & features
Interior
Bedrooms & bathrooms
- Bedrooms: 4
- Bathrooms: 3
- Full bathrooms: 2
- 1/2 bathrooms: 1
Heating
- Heat Pump, Natural Gas
Cooling
- Wall Unit(s)
Appliances
- Included: Dishwasher, Electric Range, Electric Water Heater, Microwave
Features
- Bathtub Only, Bathtub/Shower Combination, Granite Counters, Shower Only, Walk-In Closet(s), Walk-In Shower
- Flooring: Carpet, Laminate, Vinyl
- Basement: Crawl Space
- Number of fireplaces: 1
- Fireplace features: Den
Interior area
- Total structure area: 2,343
- Total interior livable area: 2,343 sqft
- Finished area above ground: 2,343
- Finished area below ground: 0
Property
Parking
- Total spaces: 2
- Parking features: Concrete, Driveway, Garage
- Garage spaces: 2
Features
- Levels: Two
- Stories: 2
- Patio & porch: Deck
- Exterior features: Rain Gutters
- Has private pool: Yes
- Pool features: In Ground, Private, Swimming Pool Com/Fee
- Has view: Yes
Lot
- Size: 0.35 Acres
- Dimensions: 124 x 71 x 84 x 129 x 22 x 16
Details
- Parcel number: 0789473922
Construction
Type & style
- Home type: SingleFamily
- Architectural style: Traditional, Transitional
- Property subtype: Single Family Residence, Residential
Materials
- Masonite
- Foundation: Brick/Mortar
Condition
- New construction: No
- Year built: 1991
Utilities & green energy
- Sewer: Public Sewer
- Water: Public
Community & neighborhood
Community
- Community features: Tennis Court(s)
Location
- Region: Raleigh
- Subdivision: Hawthorne
HOA & financial
HOA
- Has HOA: Yes
- HOA fee: $111 monthly
- Amenities included: Pool, Tennis Court(s), Trail(s)
Price history
| Date | Event | Price |
|---|---|---|
| 3/23/2023 | Sold | $502,000+0.4%$214/sqft |
Source: | ||
| 2/20/2023 | Contingent | $500,000$213/sqft |
Source: | ||
| 1/24/2023 | Price change | $500,000-5.6%$213/sqft |
Source: | ||
| 1/23/2023 | Price change | $529,900-0.8%$226/sqft |
Source: | ||
| 1/20/2023 | Price change | $534,000-1.8%$228/sqft |
Source: | ||
Public tax history
| Year | Property taxes | Tax assessment |
|---|---|---|
| 2025 | $3,306 +3% | $513,718 |
| 2024 | $3,210 +7.9% | $513,718 +35.5% |
| 2023 | $2,975 +43.2% | $379,004 +33.1% |
Find assessor info on the county website
Neighborhood: 27613
Nearby schools
GreatSchools rating
- 9/10Barton Pond ElementaryGrades: PK-5Distance: 2.6 mi
- 8/10West Millbrook MiddleGrades: 6-8Distance: 5.9 mi
- 9/10Leesville Road HighGrades: 9-12Distance: 3.6 mi
Schools provided by the listing agent
- Elementary: Wake County Schools
- Middle: Wake - West Millbrook
- High: Wake - Leesville Road
Source: Doorify MLS. This data may not be complete. We recommend contacting the local school district to confirm school assignments for this home.
Get a cash offer in 3 minutes
Find out how much your home could sell for in as little as 3 minutes with a no-obligation cash offer.
Estimated market value$545,900
Get a cash offer in 3 minutes
Find out how much your home could sell for in as little as 3 minutes with a no-obligation cash offer.
Estimated market value
$545,900
