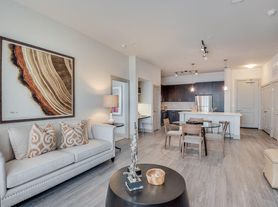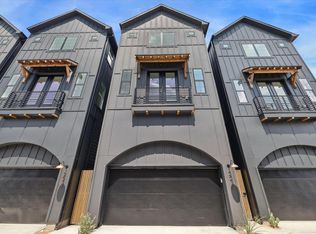Timeless traditional all-brick home in highly desired West U! Lovely home is being offered furnished! Welcoming Foyer separates Formal Dining & Living; strategically connected to Dining is kitchen w/windows providing abundance of natural light w/SS appliances & island. Large Family Rm is anchored by gas-log fireplace w/French doors on each side leading to backyard. Hardwood floors & plantation shutters throughout 1st level. Upstairs enjoys primary bedroom & spa-like primary bath w/dual walk-in closets, 2 other bedrooms are on each side of 'jack & jill' full bath, w/utility room upstairs. All appliances included! Zoned to West U Elem.(tenant to verify). Just blocks from Rice Village which boasts enticing & unique spots to enjoy coffee, crepes, b'fast, lunch, dinner, drinks & variety of shopping. Rice University's peaceful & heavily shaded walking/jogging trail around corner. Texas Medical Center, Museum District, Hermann Park, Zoo, Miller Outdoor Theatre & Downtown; just minutes away.
Copyright notice - Data provided by HAR.com 2022 - All information provided should be independently verified.
House for rent
$6,500/mo
5920 Fordham St, Houston, TX 77005
3beds
2,684sqft
Price may not include required fees and charges.
Singlefamily
Available now
-- Pets
Electric, zoned, ceiling fan
Electric dryer hookup laundry
2 Parking spaces parking
Natural gas, zoned, fireplace
What's special
Gas-log fireplaceHardwood floorsLarge family rmFormal dining and livingDual walk-in closetsUtility room upstairsPrimary bedroom
- 28 days
- on Zillow |
- -- |
- -- |
Travel times
Renting now? Get $1,000 closer to owning
Unlock a $400 renter bonus, plus up to a $600 savings match when you open a Foyer+ account.
Offers by Foyer; terms for both apply. Details on landing page.
Facts & features
Interior
Bedrooms & bathrooms
- Bedrooms: 3
- Bathrooms: 3
- Full bathrooms: 2
- 1/2 bathrooms: 1
Rooms
- Room types: Family Room
Heating
- Natural Gas, Zoned, Fireplace
Cooling
- Electric, Zoned, Ceiling Fan
Appliances
- Included: Dishwasher, Disposal, Double Oven, Dryer, Microwave, Oven, Refrigerator, Stove, Washer
- Laundry: Electric Dryer Hookup, In Unit, Washer Hookup
Features
- All Bedrooms Up, Ceiling Fan(s), Formal Entry/Foyer, Primary Bed - 1st Floor
- Flooring: Carpet, Tile, Wood
- Has fireplace: Yes
- Furnished: Yes
Interior area
- Total interior livable area: 2,684 sqft
Property
Parking
- Total spaces: 2
- Parking features: Driveway, Covered
- Details: Contact manager
Features
- Stories: 2
- Exterior features: 0 Up To 1/4 Acre, All Bedrooms Up, Architecture Style: Traditional, Back Yard, Detached, Driveway, Electric Dryer Hookup, Entry, Flooring: Wood, Formal Dining, Formal Entry/Foyer, Formal Living, Full Size, Gas, Gas Log, Heating system: Zoned, Heating: Gas, Lot Features: Back Yard, Subdivided, 0 Up To 1/4 Acre, Primary Bed - 1st Floor, Sprinkler System, Subdivided, Tennis Court(s), Trash Pick Up, Utility Room, Washer Hookup, Window Coverings, Wood Burning
Details
- Parcel number: 0580250000010
Construction
Type & style
- Home type: SingleFamily
- Property subtype: SingleFamily
Condition
- Year built: 1986
Community & HOA
Community
- Features: Tennis Court(s)
HOA
- Amenities included: Tennis Court(s)
Location
- Region: Houston
Financial & listing details
- Lease term: Long Term,12 Months
Price history
| Date | Event | Price |
|---|---|---|
| 9/5/2025 | Listed for rent | $6,500$2/sqft |
Source: | ||

