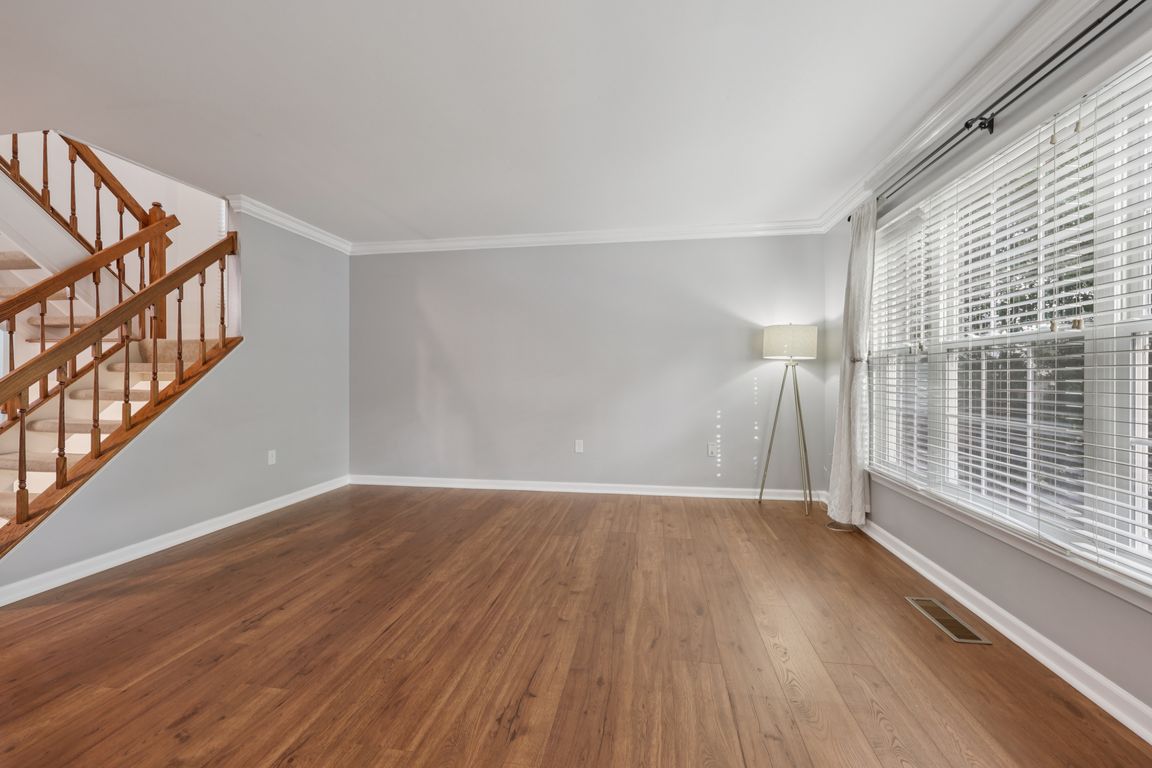
For sale
$545,000
3beds
1,802sqft
5920 Gunther Ct, Centreville, VA 20120
3beds
1,802sqft
Townhouse
Built in 1992
2,412 sqft
Assigned, parking lot
$302 price/sqft
$141 monthly HOA fee
What's special
Peaceful wooded viewsSleek tileFully finished walk-out basementRefreshed end-unit townhomeSpacious bedroomsSurrounded by tall treesSmart storage
Oh go ahead! You know you’d love more privacy. Tucked at the quiet end of Gunther Court in sought-after Woodgate Manor, this refreshed end-unit townhome is where privacy meets possibility. Surrounded by tall trees and buffered by open green space and a small creek, the home feels wrapped in its ...
- 10 days
- on Zillow |
- 1,957 |
- 100 |
Likely to sell faster than
Source: Bright MLS,MLS#: VAFX2253518
Travel times
Living Room
Kitchen
Primary Bedroom
Zillow last checked: 7 hours ago
Listing updated: August 08, 2025 at 11:44am
Listed by:
Devon Fox 703-895-6198,
Samson Properties,
Listing Team: Fox Homes Team, Co-Listing Team: Fox Homes Team,Co-Listing Agent: Dustin Fox 703-927-1461,
Samson Properties
Source: Bright MLS,MLS#: VAFX2253518
Facts & features
Interior
Bedrooms & bathrooms
- Bedrooms: 3
- Bathrooms: 3
- Full bathrooms: 2
- 1/2 bathrooms: 1
- Main level bathrooms: 1
Rooms
- Room types: Living Room, Dining Room, Primary Bedroom, Bedroom 2, Bedroom 3, Kitchen, Game Room, Foyer, Utility Room
Primary bedroom
- Features: Flooring - Carpet
- Level: Upper
Bedroom 2
- Features: Flooring - Carpet
- Level: Upper
Bedroom 3
- Features: Flooring - Carpet
- Level: Upper
Dining room
- Level: Main
Foyer
- Features: Flooring - Marble
- Level: Main
Game room
- Features: Flooring - Tile/Brick
- Level: Lower
Kitchen
- Features: Flooring - Tile/Brick
- Level: Main
Living room
- Features: Flooring - Carpet
- Level: Main
Utility room
- Features: Flooring - Concrete
- Level: Lower
Heating
- Forced Air, Natural Gas
Cooling
- Central Air, Ceiling Fan(s), Electric
Appliances
- Included: Washer, Dishwasher, Disposal, Dryer, Refrigerator, Ice Maker, Cooktop, Microwave, Gas Water Heater
- Laundry: Has Laundry
Features
- Combination Kitchen/Dining, Breakfast Area, Open Floorplan, Ceiling Fan(s), Dining Area
- Flooring: Carpet
- Doors: Six Panel, Sliding Glass, Storm Door(s)
- Basement: Rear Entrance,Walk-Out Access,Finished
- Has fireplace: No
Interior area
- Total structure area: 1,802
- Total interior livable area: 1,802 sqft
- Finished area above ground: 1,352
- Finished area below ground: 450
Video & virtual tour
Property
Parking
- Parking features: Assigned, Parking Lot
- Details: Assigned Parking
Accessibility
- Accessibility features: None
Features
- Levels: Three
- Stories: 3
- Patio & porch: Deck, Patio
- Exterior features: Sidewalks
- Pool features: Community
- Has view: Yes
- View description: Trees/Woods
Lot
- Size: 2,412 Square Feet
- Features: Backs to Trees, Backs - Open Common Area, Stream/Creek
Details
- Additional structures: Above Grade, Below Grade
- Parcel number: 0543 19 0120A
- Zoning: 308
- Special conditions: Standard
Construction
Type & style
- Home type: Townhouse
- Architectural style: Colonial
- Property subtype: Townhouse
Materials
- Vinyl Siding
- Foundation: Concrete Perimeter
Condition
- New construction: No
- Year built: 1992
Utilities & green energy
- Sewer: Public Sewer
- Water: Public
Community & HOA
Community
- Subdivision: Woodgate Manor
HOA
- Has HOA: Yes
- Amenities included: Pool, Common Grounds, Jogging Path, Tennis Court(s), Tot Lots/Playground
- Services included: Pool(s), Snow Removal, Trash, Common Area Maintenance, Road Maintenance
- HOA fee: $141 monthly
- HOA name: WOODGATE MANOR
Location
- Region: Centreville
Financial & listing details
- Price per square foot: $302/sqft
- Tax assessed value: $521,700
- Annual tax amount: $6,031
- Date on market: 8/1/2025
- Listing agreement: Exclusive Right To Sell
- Ownership: Fee Simple