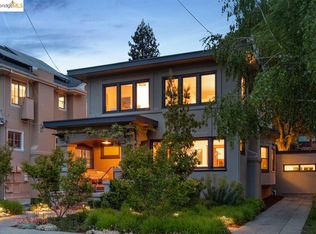Sold for $2,185,000
$2,185,000
5920 Ivanhoe Rd, Oakland, CA 94618
4beds
2,135sqft
Single Family Residence
Built in 1916
4,356 Square Feet Lot
$2,340,100 Zestimate®
$1,023/sqft
$6,498 Estimated rent
Home value
$2,340,100
$2.04M - $2.69M
$6,498/mo
Zestimate® history
Loading...
Owner options
Explore your selling options
What's special
5920 Ivanhoe Rd is a beautifully preserved 1916 Craftsman on a tree-lined Rockridge street. This 4BD/2.5BA home spans 2,135 sqft plus 669 sqft of bonus space, blending timeless detail with modern comfort. Original unpainted woodwork, picture rails, French doors, and built-ins offer historic charm. The updated kitchen with quartz counters and stainless appliances opens to a sunlit dining nook with garden views and deck access. Upstairs, 3 bedrooms share a large vintage-tiled bath with soaking tub and shower. A finished attic serves as a 4th bedroom, office, or retreat. The lower level includes a massive bonus room, finished basement flex space, and mini-split A/C on both main floors. Owned solar panels help reduce utility costs. Outside, enjoy a landscaped garden and pergola-topped deck—perfect for relaxing or entertaining. A 2-car garage adds storage and convenience. Ideally located near College Ave shops, Market Hall, Boichik Bagels, Trader Joe’s, Rockridge BART, and top schools.
Zillow last checked: 8 hours ago
Listing updated: July 22, 2025 at 08:24am
Listed by:
Shalene Rose DRE #01505455 510-381-3117,
Corcoran Icon Properties,
Michael Braillard DRE #01369899 925-570-7099,
Corcoran Icon Properties
Bought with:
David Hirota, DRE #02140500
RED OAK REALTY
Source: bridgeMLS/CCAR/Bay East AOR,MLS#: 41101125
Facts & features
Interior
Bedrooms & bathrooms
- Bedrooms: 4
- Bathrooms: 3
- Full bathrooms: 2
- 1/2 bathrooms: 1
Kitchen
- Features: Stone Counters, Dishwasher, Eat-in Kitchen, Electric Range/Cooktop, Range/Oven Built-in, Refrigerator, Updated Kitchen
Heating
- Central
Cooling
- Multi Units
Appliances
- Included: Dishwasher, Electric Range, Range, Refrigerator
- Laundry: Dryer, Laundry Closet, Washer, Washer/Dryer Stacked Incl
Features
- Updated Kitchen
- Flooring: Concrete, Tile, Vinyl, Wood
- Windows: Window Coverings
- Number of fireplaces: 1
- Fireplace features: Living Room
Interior area
- Total structure area: 2,135
- Total interior livable area: 2,135 sqft
Property
Parking
- Total spaces: 2
- Parking features: Detached
- Garage spaces: 2
Features
- Levels: Tri-Level
- Stories: 3
- Exterior features: Garden, Back Yard, Front Yard, Garden/Play
- Pool features: None
- Has view: Yes
- View description: None
Lot
- Size: 4,356 sqft
- Features: Front Yard
Details
- Parcel number: 48A706416
- Special conditions: Standard
Construction
Type & style
- Home type: SingleFamily
- Architectural style: Craftsman
- Property subtype: Single Family Residence
Materials
- Stucco
- Roof: Shingle
Condition
- Existing
- New construction: No
- Year built: 1916
Utilities & green energy
- Electric: Photovoltaics Seller Owned
Community & neighborhood
Location
- Region: Oakland
Other
Other facts
- Listing terms: Cash,Conventional
Price history
| Date | Event | Price |
|---|---|---|
| 7/21/2025 | Sold | $2,185,000+37%$1,023/sqft |
Source: | ||
| 6/20/2025 | Pending sale | $1,595,000$747/sqft |
Source: | ||
| 6/12/2025 | Listed for sale | $1,595,000$747/sqft |
Source: | ||
Public tax history
| Year | Property taxes | Tax assessment |
|---|---|---|
| 2025 | -- | $373,890 +2% |
| 2024 | $6,149 -3.9% | $366,560 +2% |
| 2023 | $6,402 +3.4% | $359,374 +2% |
Find assessor info on the county website
Neighborhood: Rockridge
Nearby schools
GreatSchools rating
- 7/10Chabot Elementary SchoolGrades: K-5Distance: 0.3 mi
- 7/10Claremont Middle SchoolGrades: 6-8Distance: 0.3 mi
- 8/10Oakland Technical High SchoolGrades: 9-12Distance: 1.2 mi
Get a cash offer in 3 minutes
Find out how much your home could sell for in as little as 3 minutes with a no-obligation cash offer.
Estimated market value$2,340,100
Get a cash offer in 3 minutes
Find out how much your home could sell for in as little as 3 minutes with a no-obligation cash offer.
Estimated market value
$2,340,100
