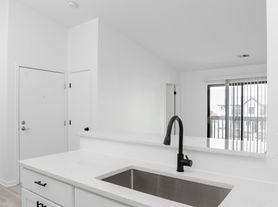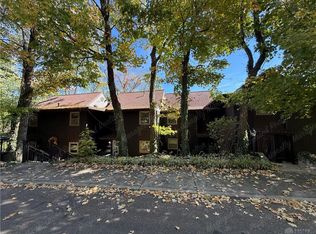Newly remodeled home with back yard, garage, street and driveway parking, 3 beds and 2 bath!
First month's rent $2100 and deposit $2100 due upon approved lease signing, property is available in 30 days. $100 lease signing fee if approved, $0 to apply. Pets upon approval with deposit and monthly fee.
Text for information and showing.
House for rent
$2,100/mo
5920 Verdi Dr, Dayton, OH 45449
3beds
1,454sqft
Price may not include required fees and charges.
Single family residence
Available Mon Dec 1 2025
Small dogs OK
Central air
Hookups laundry
Attached garage parking
What's special
Street and driveway parking
- 5 days |
- -- |
- -- |
Travel times
Looking to buy when your lease ends?
Consider a first-time homebuyer savings account designed to grow your down payment with up to a 6% match & a competitive APY.
Facts & features
Interior
Bedrooms & bathrooms
- Bedrooms: 3
- Bathrooms: 2
- Full bathrooms: 2
Cooling
- Central Air
Appliances
- Included: Dishwasher, WD Hookup
- Laundry: Hookups
Features
- WD Hookup
Interior area
- Total interior livable area: 1,454 sqft
Property
Parking
- Parking features: Attached
- Has attached garage: Yes
- Details: Contact manager
Features
- Exterior features: Lawn
Details
- Parcel number: K47187080018
Construction
Type & style
- Home type: SingleFamily
- Property subtype: Single Family Residence
Community & HOA
Location
- Region: Dayton
Financial & listing details
- Lease term: 1 Year
Price history
| Date | Event | Price |
|---|---|---|
| 11/10/2025 | Listed for rent | $2,100$1/sqft |
Source: Zillow Rentals | ||
| 8/16/2025 | Listing removed | $2,100$1/sqft |
Source: Zillow Rentals | ||
| 8/11/2025 | Listing removed | $290,000$199/sqft |
Source: | ||
| 8/9/2025 | Listed for rent | $2,100$1/sqft |
Source: Zillow Rentals | ||
| 6/24/2025 | Price change | $290,000-3.3%$199/sqft |
Source: | ||

