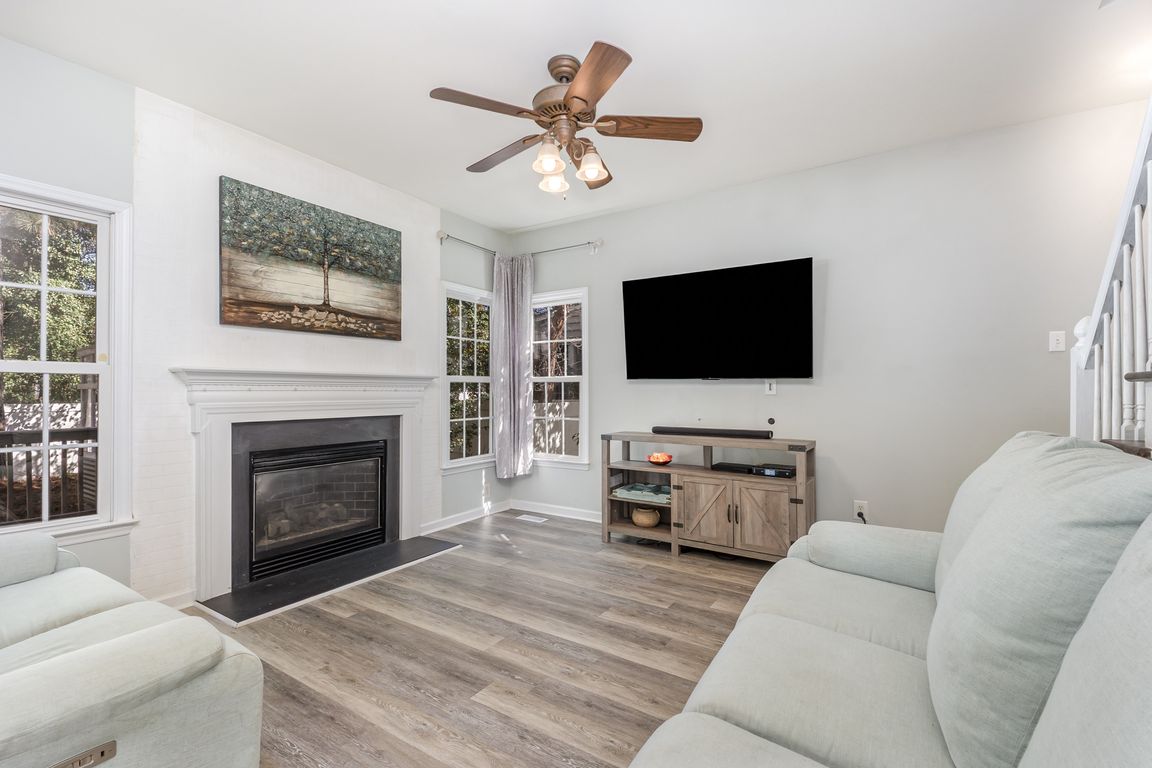
Pending
$450,000
4beds
2,469sqft
5921 Big Sandy Dr, Raleigh, NC 27616
4beds
2,469sqft
Single family residence, residential
Built in 2002
7,405 sqft
2 Attached garage spaces
$182 price/sqft
$135 quarterly HOA fee
What's special
Bonus roomTwo large decksSeparate showerPrivate backyardSunny breakfast areaLarge primary suiteSoaking tub
There is room for everyone in this 4 bedroom, 3 full bath home with all formals and bonus in popular Riverside neighborhood. This home offers the best in indoor and outdoor living in this open plan with spacious foyer. Downstairs bedroom and a full bath is tucked away and convenient for ...
- 35 days |
- 1,217 |
- 34 |
Likely to sell faster than
Source: Doorify MLS,MLS#: 10119487
Travel times
Living Room
Kitchen
Primary Bedroom
Zillow last checked: 7 hours ago
Listing updated: October 03, 2025 at 06:07pm
Listed by:
Betty Bargoil 919-601-4478,
EXP Realty LLC,
Hunter Douglas Bond 919-770-7791,
EXP Realty LLC
Source: Doorify MLS,MLS#: 10119487
Facts & features
Interior
Bedrooms & bathrooms
- Bedrooms: 4
- Bathrooms: 3
- Full bathrooms: 3
Heating
- Electric, Floor Furnace
Cooling
- Central Air
Appliances
- Included: Gas Water Heater, Microwave
- Laundry: Laundry Closet, Upper Level
Features
- Bathtub Only, Bathtub/Shower Combination, Breakfast Bar, Ceiling Fan(s), Double Vanity, Entrance Foyer, Open Floorplan, Soaking Tub, Tray Ceiling(s), Walk-In Closet(s), Walk-In Shower, Water Closet
- Flooring: Carpet, Laminate, Vinyl
- Basement: Crawl Space
- Number of fireplaces: 1
- Common walls with other units/homes: No Common Walls
Interior area
- Total structure area: 2,469
- Total interior livable area: 2,469 sqft
- Finished area above ground: 2,469
- Finished area below ground: 0
Video & virtual tour
Property
Parking
- Total spaces: 2
- Parking features: Attached, Garage, Garage Faces Front
- Attached garage spaces: 2
Features
- Levels: Two
- Stories: 2
- Patio & porch: Deck, Porch
- Exterior features: Fenced Yard, Garden, Private Yard
- Pool features: Community
- Fencing: Back Yard, Wood
- Has view: Yes
Lot
- Size: 7,405.2 Square Feet
- Features: Garden, Hardwood Trees, Landscaped, Partially Cleared
Details
- Parcel number: 1737595432
- Special conditions: Standard
Construction
Type & style
- Home type: SingleFamily
- Architectural style: Transitional
- Property subtype: Single Family Residence, Residential
Materials
- Vinyl Siding
- Foundation: Brick/Mortar
- Roof: Shingle
Condition
- New construction: No
- Year built: 2002
- Major remodel year: 2002
Utilities & green energy
- Sewer: Public Sewer
- Water: Public
- Utilities for property: Sewer Connected, Water Connected
Community & HOA
Community
- Features: Pool, Sidewalks, Tennis Court(s)
- Subdivision: Riverside
HOA
- Has HOA: Yes
- Amenities included: Pool, Tennis Court(s)
- Services included: None
- HOA fee: $135 quarterly
Location
- Region: Raleigh
Financial & listing details
- Price per square foot: $182/sqft
- Tax assessed value: $428,245
- Annual tax amount: $3,739
- Date on market: 9/3/2025