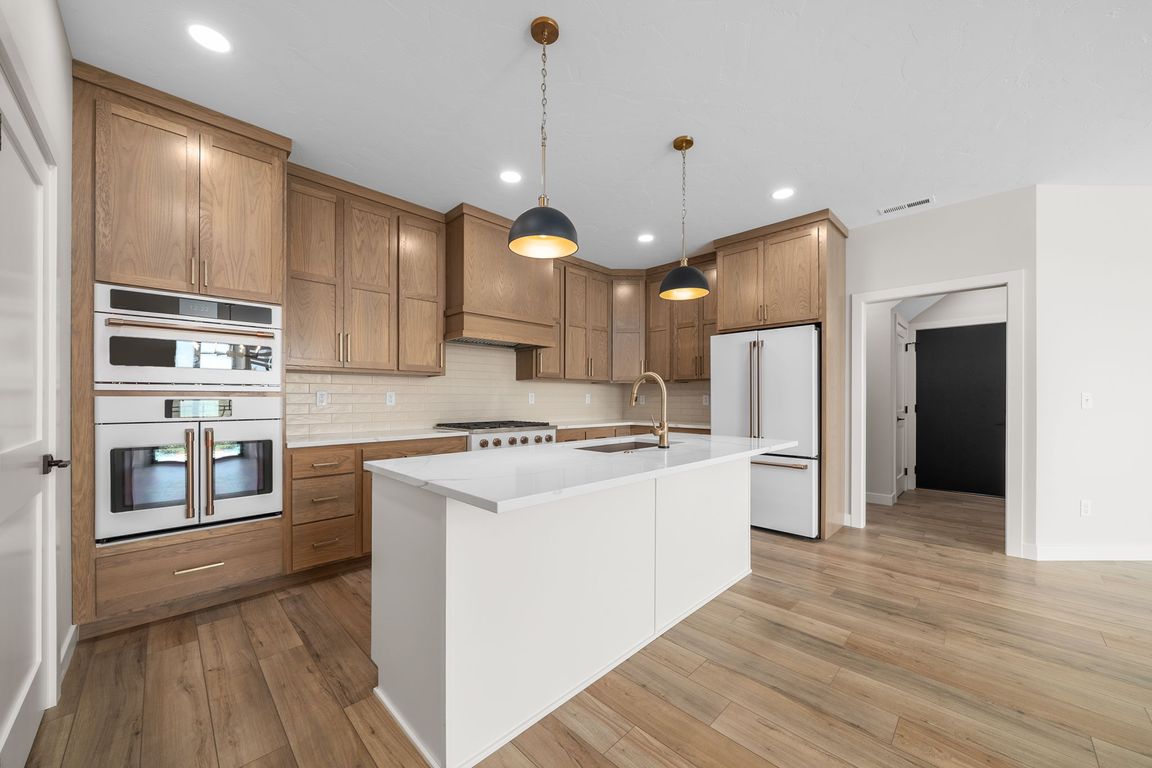
For salePrice cut: $51K (11/13)
$999,000
4beds
3,008sqft
5921 E Rush St, Sioux Falls, SD 57110
4beds
3,008sqft
Single family residence
Built in 2024
8,694 sqft
3 Garage spaces
$332 price/sqft
$200 monthly HOA fee
What's special
High end appliancesStunning islandSunrise views
Ready for the good life? This stunning, zero entry, high-end slab on grade home in 55 plus Courtyards at Golden Gateway, is designed with comfort, convenience and modern style in mind. This residence features four bedrooms and three baths with spacious room for entertaining and getting around with ease. ...
- 66 days |
- 262 |
- 3 |
Source: Realtor Association of the Sioux Empire,MLS#: 22507221
Travel times
Living Room
Kitchen
Primary Bedroom
Zillow last checked: 8 hours ago
Listing updated: November 18, 2025 at 12:33pm
Listed by:
Julie P Pommer,
Berkshire Hathaway HomeServices Midwest Realty - Sioux Falls
Source: Realtor Association of the Sioux Empire,MLS#: 22507221
Facts & features
Interior
Bedrooms & bathrooms
- Bedrooms: 4
- Bathrooms: 3
- Full bathrooms: 3
- Main level bedrooms: 3
Primary bedroom
- Description: Adjacent sitting room 17 X 13
- Level: Main
- Area: 91
- Dimensions: 13 x 7
Bedroom 2
- Level: Main
- Area: 132
- Dimensions: 12 x 11
Bedroom 3
- Level: Main
- Area: 110
- Dimensions: 11 x 10
Bedroom 4
- Level: Upper
- Area: 169
- Dimensions: 13 x 13
Dining room
- Description: Open to kitchen/living, sliders to patio
- Level: Main
- Area: 210
- Dimensions: 15 x 14
Family room
- Description: Convenient kitchenette and large space.
- Level: Upper
- Area: 1120
- Dimensions: 32 x 35
Kitchen
- Description: High end appliances, pantry, pull outs.
- Level: Main
- Area: 208
- Dimensions: 16 x 13
Living room
- Description: Built ins, fireplace and open.
- Level: Main
- Area: 380
- Dimensions: 20 x 19
Heating
- Natural Gas
Cooling
- Central Air
Appliances
- Included: Range, Microwave, Dishwasher, Disposal, Refrigerator, Stove Hood
Features
- Master Downstairs, Master Bath, Main Floor Laundry, Wet Bar, 3+ Bedrooms Same Level
- Flooring: Carpet, Tile
- Basement: None
- Number of fireplaces: 1
- Fireplace features: Gas
Interior area
- Total interior livable area: 3,008 sqft
- Finished area above ground: 3,008
- Finished area below ground: 0
Property
Parking
- Total spaces: 3
- Parking features: Garage
- Garage spaces: 3
Features
- Levels: One and One Half
- Patio & porch: Patio
- Fencing: Other
Lot
- Size: 8,694.58 Square Feet
- Dimensions: 78 X 162 X173 X 77
- Features: Corner Lot, City Lot
Details
- Parcel number: 96921
Construction
Type & style
- Home type: SingleFamily
- Property subtype: Single Family Residence
Materials
- Hard Board, Stone
- Foundation: Slab
- Roof: Composition
Condition
- Year built: 2024
Utilities & green energy
- Sewer: Public Sewer
- Water: Public
Community & HOA
Community
- Subdivision: GOLDEN GATEWAY ADDITION TO THE CITY OF SIOUX FALLS
HOA
- Has HOA: Yes
- Amenities included: Pool, Snow Removal, Maintenance Grounds, Other
- HOA fee: $200 monthly
Location
- Region: Sioux Falls
Financial & listing details
- Price per square foot: $332/sqft
- Annual tax amount: $640
- Date on market: 9/19/2025
- Road surface type: Curb and Gutter