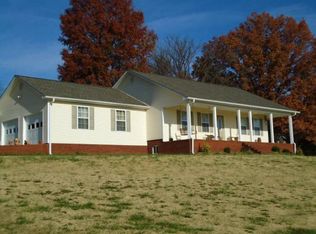Nice one level ranch style home sitting on a hill with country location just outside of Paris..Beautiful great room split bedroom plan layout with hardwood floors,wood burning fireplace, kitchen with stainless steal appliances, Large master suite with bath, formal sitting room , study, breezeway connects garage to home.
This property is off market, which means it's not currently listed for sale or rent on Zillow. This may be different from what's available on other websites or public sources.
