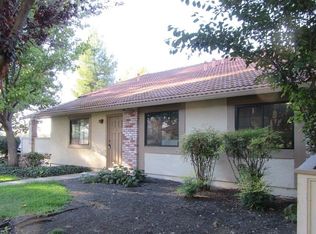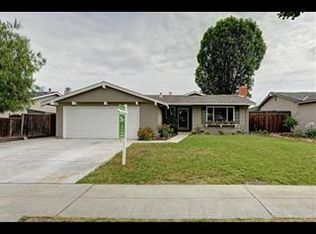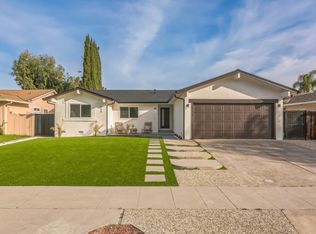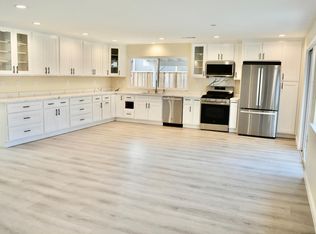This Luxurious END UNIT Townhome Is A True Entertainer's Dream! Built In 2016 & Still Feels Brand New! Owners Have All The Best Upgrades! Work From Home With Fiberoptic High Speed Internet, CAT5 & Ethernet Ports In Every Room! Open Floor Plan w/Tons Of Sunlight, Gourmet Kitchen w/ Granite Counters, Huge Chef's Island w/Breakfast Bar, Gas Stove & Huge Pantry. Jr Suite On 1st Floor w/ Attached Bathroom (Great For In-Laws/Rental) Also: Master Suite w/Walk-In Closet & Spa-Like Bathroom w/ Huge Tub, Smart Thermostats & Lights, Recessed Lighting, 3-Zone AC/Heat, Built-In Office Area. Avenue 1:Organized Social Events, Community Garden, Playground, Exclusive Luxury Club w/ Huge Pool, Spa, Gym, Spin Room, Yoga Room (& Classes), Lounge, HUGE Meeting Room w/ WIFI & Catering Kitchens (You Can Rent Out To Host Private Events). Across Street From Dog Park, Parks, Tennis & Basketball Courts. Nearby Light Rail, Freeway Access 85/101, Tech Company Shuttle Stops, New Costco, Village Oaks & Much More!
This property is off market, which means it's not currently listed for sale or rent on Zillow. This may be different from what's available on other websites or public sources.



