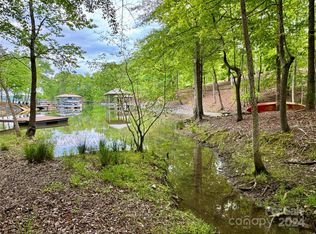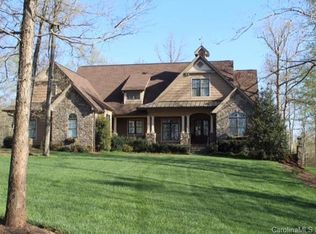Closed
$1,200,000
5922 Johnson Rd, Lake Wylie, SC 29710
4beds
3,534sqft
Single Family Residence
Built in 2005
1.77 Acres Lot
$1,334,000 Zestimate®
$340/sqft
$3,342 Estimated rent
Home value
$1,334,000
$1.24M - $1.44M
$3,342/mo
Zestimate® history
Loading...
Owner options
Explore your selling options
What's special
This is the waterfront home you've been waiting for!! Located on a private, 1.77 acre lot with mature landscaping and a private dock, this all brick home features a 4-car attached garage, a circular driveway, a huge screened porch overlooking the lush backyard and mature hardwoods for tons of privacy. The open, bright floorplan features the primary bedroom AND a guest bedroom on the main level, a formal dining room, a home office, a sunny breakfast area, and a beautiful living room with a vaulted ceiling and gas fireplace. The gourmet kitchen features a thermadore gas cooktop, double wall ovens, a large center island and a farm sink. Upstairs you will find two additional bedrooms with walk-in closets, an oversized bonus room with a bar area and a private flex room that could be used as an additional bedroom. Clover Schools and Low Taxes!! Don't let this one get away!
Zillow last checked: 8 hours ago
Listing updated: April 02, 2024 at 10:38am
Listing Provided by:
Emma Walker ewalker@paraclerealty.com,
Better Homes and Garden Real Estate Paracle
Bought with:
Lara Hill
David Upchurch Real Estate
Source: Canopy MLS as distributed by MLS GRID,MLS#: 4100768
Facts & features
Interior
Bedrooms & bathrooms
- Bedrooms: 4
- Bathrooms: 3
- Full bathrooms: 3
- Main level bedrooms: 2
Primary bedroom
- Features: Ceiling Fan(s), Tray Ceiling(s), Walk-In Closet(s)
- Level: Main
Bedroom s
- Level: Main
Bedroom s
- Level: Upper
Bedroom s
- Level: Upper
Bathroom full
- Features: Garden Tub
- Level: Main
Bathroom full
- Level: Main
Bathroom full
- Level: Upper
Bonus room
- Level: Upper
Breakfast
- Level: Main
Dining room
- Level: Main
Flex space
- Level: Upper
Kitchen
- Features: Kitchen Island, Open Floorplan
- Level: Main
Laundry
- Level: Main
Living room
- Features: Ceiling Fan(s)
- Level: Main
Office
- Level: Main
Heating
- Central, Natural Gas
Cooling
- Central Air
Appliances
- Included: Dishwasher, Gas Cooktop, Gas Water Heater, Wall Oven
- Laundry: Laundry Room, Main Level
Features
- Soaking Tub, Open Floorplan, Pantry, Tray Ceiling(s)(s), Vaulted Ceiling(s)(s), Walk-In Closet(s)
- Flooring: Carpet, Tile, Wood
- Has basement: No
- Fireplace features: Gas Log, Living Room
Interior area
- Total structure area: 3,534
- Total interior livable area: 3,534 sqft
- Finished area above ground: 3,534
- Finished area below ground: 0
Property
Parking
- Total spaces: 4
- Parking features: Attached Garage, Garage on Main Level
- Attached garage spaces: 4
Features
- Levels: Two
- Stories: 2
- Patio & porch: Front Porch, Patio, Rear Porch, Screened
- Exterior features: Fire Pit, In-Ground Irrigation
- Has view: Yes
- View description: Water, Year Round
- Has water view: Yes
- Water view: Water
- Waterfront features: Dock, Waterfront
- Body of water: Lake Wylie
Lot
- Size: 1.77 Acres
- Features: Private
Details
- Parcel number: 5580000158
- Zoning: RD-II
- Special conditions: Standard
Construction
Type & style
- Home type: SingleFamily
- Property subtype: Single Family Residence
Materials
- Brick Full
- Foundation: Crawl Space
Condition
- New construction: No
- Year built: 2005
Utilities & green energy
- Sewer: Septic Installed
- Water: Well
Community & neighborhood
Location
- Region: Lake Wylie
- Subdivision: Catawba Crest
Other
Other facts
- Listing terms: Cash,Conventional
- Road surface type: Asphalt, Concrete, Paved
Price history
| Date | Event | Price |
|---|---|---|
| 4/1/2024 | Sold | $1,200,000-7%$340/sqft |
Source: | ||
| 3/23/2024 | Pending sale | $1,290,000$365/sqft |
Source: | ||
| 2/15/2024 | Price change | $1,290,000-2.6%$365/sqft |
Source: | ||
| 1/16/2024 | Listed for sale | $1,325,000+80.3%$375/sqft |
Source: | ||
| 6/15/2012 | Sold | $735,000-1.9%$208/sqft |
Source: | ||
Public tax history
| Year | Property taxes | Tax assessment |
|---|---|---|
| 2025 | -- | $45,988 +51.5% |
| 2024 | $4,289 -2.5% | $30,355 0% |
| 2023 | $4,399 +21.4% | $30,359 |
Find assessor info on the county website
Neighborhood: 29710
Nearby schools
GreatSchools rating
- 7/10Crowders Creek Elementary SchoolGrades: PK-5Distance: 1.7 mi
- 5/10Oakridge Middle SchoolGrades: 6-8Distance: 3 mi
- 9/10Clover High SchoolGrades: 9-12Distance: 6.4 mi
Schools provided by the listing agent
- Elementary: Crowders Creek
- Middle: Oakridge
- High: Clover
Source: Canopy MLS as distributed by MLS GRID. This data may not be complete. We recommend contacting the local school district to confirm school assignments for this home.
Get a cash offer in 3 minutes
Find out how much your home could sell for in as little as 3 minutes with a no-obligation cash offer.
Estimated market value
$1,334,000
Get a cash offer in 3 minutes
Find out how much your home could sell for in as little as 3 minutes with a no-obligation cash offer.
Estimated market value
$1,334,000

