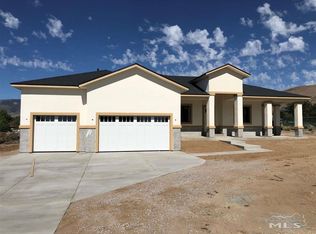Closed
$750,000
5922 Salk Rd, Carson City, NV 89706
3beds
2,355sqft
Single Family Residence
Built in 1983
1 Acres Lot
$773,600 Zestimate®
$318/sqft
$3,061 Estimated rent
Home value
$773,600
$727,000 - $820,000
$3,061/mo
Zestimate® history
Loading...
Owner options
Explore your selling options
What's special
Discover modern living in this remodeled home at 5922 Salk. Situated on a sprawling 1-acre corner lot, this property offers endless possibilities. Step inside to be greeted by custom designed interior that seamlessly blends contemporary style with timeless finish. Every inch of this home has been thoughtfully updated to achieve the perfect balance between comfort and modern design .Escape to the master suite with downstairs where relaxation awaits., With its en-suite bathroom and walk-in closet, it provides a private sanctuary within your own home. Additionally, the downstairs office is dedicate space to create your professional atmosphere. Outside adventure awaits a blank canvas to design your back yard oasis. Whether you envision hosting memorable gatherings or indulging in peaceful solitude surrounded by nature. Ample space RV storage or build garage shop of your dreams, this back yard makes it ideal those who love to explore or tinker with their toys or a homestead of their dreams this vast space offers boundless opportunities. This property is close to shopping, freeway, Reno and Tahoe and hiking trails. Don't miss out on the chance to call 5922 Salk your dream home. Experience the ultimate in comfort, versatility today.
Zillow last checked: 8 hours ago
Listing updated: May 14, 2025 at 04:08am
Listed by:
Jill Larson S.178587 775-350-4310,
Sierra Sotheby's Intl. Realty
Bought with:
Jordan Ames, S.175632
eXp Realty, LLC
Source: NNRMLS,MLS#: 240000336
Facts & features
Interior
Bedrooms & bathrooms
- Bedrooms: 3
- Bathrooms: 3
- Full bathrooms: 2
- 1/2 bathrooms: 1
Heating
- Forced Air, Natural Gas
Cooling
- Central Air, Refrigerated
Appliances
- Included: Disposal, Electric Cooktop, Microwave, Oven, None
- Laundry: Cabinets, Laundry Area, Laundry Room, Shelves
Features
- Breakfast Bar, High Ceilings, Master Downstairs, Smart Thermostat, Walk-In Closet(s)
- Flooring: Ceramic Tile, Wood
- Windows: Blinds, Double Pane Windows
- Has fireplace: Yes
- Fireplace features: Gas Log
Interior area
- Total structure area: 2,355
- Total interior livable area: 2,355 sqft
Property
Parking
- Total spaces: 3
- Parking features: Attached, Garage Door Opener, RV Access/Parking
- Attached garage spaces: 2
- Has carport: Yes
Features
- Stories: 2
- Patio & porch: Patio
- Exterior features: Dog Run
- Fencing: Back Yard,Partial
- Has view: Yes
- View description: City, Mountain(s), Trees/Woods
Lot
- Size: 1 Acres
- Features: Corner Lot, Landscaped, Level, Sprinklers In Front
Details
- Parcel number: 00882112
- Zoning: sf1a
- Horses can be raised: Yes
Construction
Type & style
- Home type: SingleFamily
- Property subtype: Single Family Residence
Materials
- Fiber Cement
- Foundation: Crawl Space
- Roof: Composition,Pitched,Shingle
Condition
- Year built: 1983
Utilities & green energy
- Sewer: Septic Tank
- Water: Public
- Utilities for property: Cable Available, Electricity Available, Natural Gas Available, Water Available
Community & neighborhood
Security
- Security features: Smoke Detector(s)
Location
- Region: Carson City
- Subdivision: Goni Canyon Estates
Other
Other facts
- Listing terms: 1031 Exchange,Cash,Conventional,VA Loan
Price history
| Date | Event | Price |
|---|---|---|
| 5/16/2024 | Listing removed | -- |
Source: Zillow Rentals Report a problem | ||
| 5/9/2024 | Price change | $2,995-7.1%$1/sqft |
Source: Zillow Rentals Report a problem | ||
| 4/18/2024 | Listed for rent | $3,225$1/sqft |
Source: Zillow Rentals Report a problem | ||
| 4/16/2024 | Sold | $750,000-2%$318/sqft |
Source: | ||
| 3/2/2024 | Pending sale | $765,000$325/sqft |
Source: | ||
Public tax history
| Year | Property taxes | Tax assessment |
|---|---|---|
| 2025 | $3,575 +5.7% | $100,111 -2% |
| 2024 | $3,383 +8% | $102,103 +3.1% |
| 2023 | $3,133 +8% | $99,018 +11.7% |
Find assessor info on the county website
Neighborhood: 89706
Nearby schools
GreatSchools rating
- 7/10J C Fremont Elementary SchoolGrades: PK-5Distance: 4 mi
- 6/10Carson Middle SchoolGrades: 6-8Distance: 3.9 mi
- 5/10Carson High SchoolGrades: 9-12Distance: 3 mi
Schools provided by the listing agent
- Elementary: John C Fremont
- Middle: Carson
- High: Carson
Source: NNRMLS. This data may not be complete. We recommend contacting the local school district to confirm school assignments for this home.
Get a cash offer in 3 minutes
Find out how much your home could sell for in as little as 3 minutes with a no-obligation cash offer.
Estimated market value$773,600
Get a cash offer in 3 minutes
Find out how much your home could sell for in as little as 3 minutes with a no-obligation cash offer.
Estimated market value
$773,600
