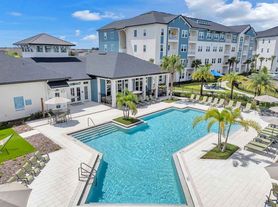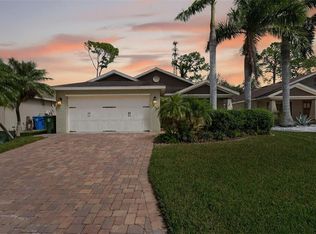Enjoy living in the beautiful Harrison Ranch Community which offers endless amenities such as 2 playgrounds, pickleball courts, tennis courts, fitness center, pool, 5 miles of nature trails and a billiards room!! Welcome to your new home! Freshly painted interior. This beautiful 3-bedroom, 2-bathroom residence offers tranquil pond views, spacious living, split bedrooms for privacy all in a peaceful, nature-filled neighborhood. Blending comfort and nature seamlessly, with plenty of room to relax both indoors and out. Enjoy morning coffee on the lanai while taking in the water view, or host gatherings in the spacious formal living spaces. Home Features: 3 Spacious Bedrooms with a split-bedroom layout for privacy 2 Bathrooms Formal living and dining areas perfect for entertaining Open-concept kitchen overlooking the family room Sliding glass doors lead to a screened lanai with serene pond views Fenced backyard great for pets, play, or outdoor relaxation Indoor laundry hookups 2-car garage for convenient parking and storage Tenant will pay $125.00 tenant processing fee at move in along with and rent and deposit(s). A non-refundable pet fee will be due at move in as well, if applicable.
House for rent
$2,200/mo
5923 100th Ave E, Parrish, FL 34219
3beds
1,814sqft
Price may not include required fees and charges.
Singlefamily
Available now
Cats, dogs OK
Central air
In unit laundry
2 Attached garage spaces parking
Central
What's special
Screened lanaiTennis courtsWater viewFreshly painted interiorSpacious formal living spacesFenced backyardIndoor laundry hookups
- 1 day |
- -- |
- -- |
Travel times
Facts & features
Interior
Bedrooms & bathrooms
- Bedrooms: 3
- Bathrooms: 2
- Full bathrooms: 2
Rooms
- Room types: Dining Room, Family Room
Heating
- Central
Cooling
- Central Air
Appliances
- Included: Dishwasher, Disposal, Microwave, Range, Refrigerator
- Laundry: In Unit, Inside, Laundry Room
Features
- Kitchen/Family Room Combo, Living Room/Dining Room Combo, View, Walk-In Closet(s)
- Flooring: Carpet
Interior area
- Total interior livable area: 1,814 sqft
Property
Parking
- Total spaces: 2
- Parking features: Attached, Covered
- Has attached garage: Yes
- Details: Contact manager
Features
- Stories: 1
- Exterior features: Blinds, Fitness Center, Floor Covering: Ceramic, Flooring: Ceramic, Formal Living Room Separate, Grounds Care included in rent, Heating system: Central, Inside, Inside Utility, Kitchen/Family Room Combo, Laundry Room, Living Room/Dining Room Combo, Pickleball Court(s), Playground, Pool, Rear Porch, Rizzetta & Company, Screened, Tennis Court(s), Trail(s), Walk-In Closet(s)
- Has view: Yes
- View description: Water View
Details
- Parcel number: 726411709
Construction
Type & style
- Home type: SingleFamily
- Property subtype: SingleFamily
Condition
- Year built: 2007
Community & HOA
Community
- Features: Fitness Center, Playground, Tennis Court(s)
HOA
- Amenities included: Fitness Center, Tennis Court(s)
Location
- Region: Parrish
Financial & listing details
- Lease term: 12 Months
Price history
| Date | Event | Price |
|---|---|---|
| 10/11/2025 | Listed for rent | $2,200+42%$1/sqft |
Source: Stellar MLS #TB8436937 | ||
| 11/4/2015 | Listing removed | $1,549$1/sqft |
Source: CLOCK INTERNATIONAL REALTY #A4133575 | ||
| 10/7/2015 | Listed for rent | $1,549+3.6%$1/sqft |
Source: CLOCK INTERNATIONAL REALTY #A4133575 | ||
| 5/1/2014 | Sold | $1,495-99.3%$1/sqft |
Source: Agent Provided | ||
| 4/16/2014 | Listing removed | $1,495$1/sqft |
Source: CLOCK INTERNATIONAL REALTY #A3995266 | ||

