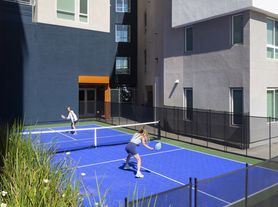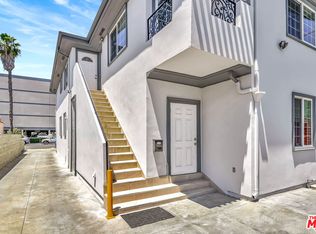Tucked away on the most coveted, oak tree-lined cul de sac in the prestigious neighborhood of Westport Heights, this 3 BD, 1.5 BA ranch sits on a spacious lot with ample front, back, and side yards. Recently renovated, the home boasts a fresh, modern eat-in kitchen, premium appliances including a washer and dryer, Japanese soaking tub, walk-in shower, mahogany deck, and bidet toilet with heated seat. Conveniently located near major highways including the 405 & 90 with proximity to beaches & LAX, the home is adjacent to trending neighborhoods including Playa Vista, Culver City, Marina del Rey, and Playa del Rey and shopping centers including Trader Joe's, Whole Foods, Bristol Farms, Sprouts, Costco(s), Westfield Mall, Target. With the option to lease furnished, this home is turnkey and ready for immediate occupancy. Rental starts August 31, 2025. Renter pays for gas, electric, water and sanitation. Owner pays home maintenance, for gardener and repairs. No smoking. Lease option is for 1 year.
Renter pays for utilities. Owner pays for gardener and repairs. No smoking. Lease option is for 1 year.
House for rent
Accepts Zillow applications
$6,000/mo
5923 Abernathy Dr, Los Angeles, CA 90045
3beds
1,395sqft
Price may not include required fees and charges.
Single family residence
Available now
Small dogs OK
Window unit
In unit laundry
Attached garage parking
Wall furnace
What's special
- 52 days |
- -- |
- -- |
Travel times
Facts & features
Interior
Bedrooms & bathrooms
- Bedrooms: 3
- Bathrooms: 2
- Full bathrooms: 1
- 1/2 bathrooms: 1
Heating
- Wall Furnace
Cooling
- Window Unit
Appliances
- Included: Dishwasher, Dryer, Freezer, Microwave, Oven, Refrigerator, Washer
- Laundry: In Unit
Features
- Flooring: Hardwood
Interior area
- Total interior livable area: 1,395 sqft
Property
Parking
- Parking features: Attached
- Has attached garage: Yes
- Details: Contact manager
Features
- Exterior features: Electricity not included in rent, Gas not included in rent, Heating system: Wall, Sewage not included in rent, Water not included in rent
Details
- Parcel number: 4105003019
Construction
Type & style
- Home type: SingleFamily
- Property subtype: Single Family Residence
Community & HOA
Location
- Region: Los Angeles
Financial & listing details
- Lease term: 1 Year
Price history
| Date | Event | Price |
|---|---|---|
| 10/5/2025 | Price change | $6,000-4%$4/sqft |
Source: Zillow Rentals | ||
| 9/15/2025 | Price change | $6,250-3.8%$4/sqft |
Source: Zillow Rentals | ||
| 8/15/2025 | Listed for rent | $6,500+4%$5/sqft |
Source: Zillow Rentals | ||
| 8/8/2025 | Listing removed | $1,551,000$1,112/sqft |
Source: | ||
| 6/30/2025 | Listed for sale | $1,551,000-9.3%$1,112/sqft |
Source: | ||

