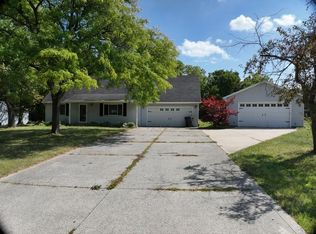Closed
$342,000
5923 Easthills Rd, Fort Wayne, IN 46804
5beds
2,960sqft
Single Family Residence
Built in 1956
0.61 Acres Lot
$352,300 Zestimate®
$--/sqft
$2,472 Estimated rent
Home value
$352,300
$321,000 - $388,000
$2,472/mo
Zestimate® history
Loading...
Owner options
Explore your selling options
What's special
Southwest “rare find” 5 BEDROOM, 2 Full Bath, Cape Cod home w/Sunroom & FINISHED BASEMENT. All located on over a HALF-ACRE LOT that backs up to woods & includes a large EXTRA DETACHED GARAGE w/20 ft. wide concrete drive. If that was not enough listen to ALL the UPGRADES... NEW ROOF, BOILER & HOT WATER HEATER, new carpet & paint throughout, new door handles, lights, bathrm faucets & NEW refrigerator. The home itself offers a Primary Bedroom & full bathroom along w/a 2nd Bedroom on the main level. The nice size Living Rm leads to a eat-in Kitchen offering plenty of countertop space & includes appliances. The Screened Sun Rm w/sky lights boasts peaceful views of your large backyard & wooded lot. 3 more bedrooms & full bathroom make up your upper level, and a large open finished basement completes your home. A whole house water filter & keyless front door are added features. City Sewer & Water!! Great SW school system, close to Shopping, Restaurants, & major highways. This property has it all! Make it yours today!
Zillow last checked: 8 hours ago
Listing updated: July 19, 2024 at 09:28am
Listed by:
Rhonda Koehlinger Cell:260-385-8858,
Blake Realty
Bought with:
Jennifer Harris-Steele, RB21002489
CENTURY 21 Bradley Realty, Inc
Source: IRMLS,MLS#: 202418975
Facts & features
Interior
Bedrooms & bathrooms
- Bedrooms: 5
- Bathrooms: 2
- Full bathrooms: 2
- Main level bedrooms: 2
Bedroom 1
- Level: Main
Bedroom 2
- Level: Main
Family room
- Level: Basement
- Area: 484
- Dimensions: 22 x 22
Kitchen
- Level: Main
- Area: 252
- Dimensions: 18 x 14
Living room
- Level: Main
- Area: 308
- Dimensions: 22 x 14
Heating
- Hot Water
Cooling
- Central Air
Appliances
- Included: Disposal, Dishwasher, Microwave, Refrigerator, Gas Range, Water Filtration System, Gas Water Heater
Features
- Ceiling Fan(s), Split Br Floor Plan, Tub/Shower Combination
- Windows: Skylight(s)
- Basement: Full,Finished,Sump Pump
- Has fireplace: No
- Fireplace features: None
Interior area
- Total structure area: 3,168
- Total interior livable area: 2,960 sqft
- Finished area above ground: 2,160
- Finished area below ground: 800
Property
Parking
- Total spaces: 2
- Parking features: Attached, Concrete
- Attached garage spaces: 2
- Has uncovered spaces: Yes
Features
- Levels: Two
- Stories: 2
- Patio & porch: Covered
- Fencing: None
Lot
- Size: 0.61 Acres
- Dimensions: 137X195
- Features: Level, Wooded
Details
- Additional structures: Second Garage
- Parcel number: 021127229004.000075
- Other equipment: Sump Pump
Construction
Type & style
- Home type: SingleFamily
- Architectural style: Cape Cod
- Property subtype: Single Family Residence
Materials
- Vinyl Siding
- Roof: Shingle
Condition
- New construction: No
- Year built: 1956
Utilities & green energy
- Sewer: City
- Water: City
Community & neighborhood
Location
- Region: Fort Wayne
- Subdivision: Rolling Hills
Other
Other facts
- Listing terms: Cash,Conventional,FHA,VA Loan
Price history
| Date | Event | Price |
|---|---|---|
| 7/19/2024 | Sold | $342,000-2.3% |
Source: | ||
| 6/27/2024 | Pending sale | $349,900 |
Source: | ||
| 6/21/2024 | Price change | $349,900-1.4% |
Source: | ||
| 5/28/2024 | Listed for sale | $354,900 |
Source: | ||
Public tax history
| Year | Property taxes | Tax assessment |
|---|---|---|
| 2024 | $6,134 +16.1% | $276,800 -2.9% |
| 2023 | $5,282 +19.8% | $285,200 +16.8% |
| 2022 | $4,409 +129% | $244,100 +16.9% |
Find assessor info on the county website
Neighborhood: Rolling Hills
Nearby schools
GreatSchools rating
- 7/10Lafayette Meadow SchoolGrades: K-5Distance: 2.7 mi
- 6/10Summit Middle SchoolGrades: 6-8Distance: 1.3 mi
- 10/10Homestead Senior High SchoolGrades: 9-12Distance: 1.4 mi
Schools provided by the listing agent
- Elementary: Lafayette Meadow
- Middle: Summit
- High: Homestead
- District: MSD of Southwest Allen Cnty
Source: IRMLS. This data may not be complete. We recommend contacting the local school district to confirm school assignments for this home.
Get pre-qualified for a loan
At Zillow Home Loans, we can pre-qualify you in as little as 5 minutes with no impact to your credit score.An equal housing lender. NMLS #10287.
Sell with ease on Zillow
Get a Zillow Showcase℠ listing at no additional cost and you could sell for —faster.
$352,300
2% more+$7,046
With Zillow Showcase(estimated)$359,346
