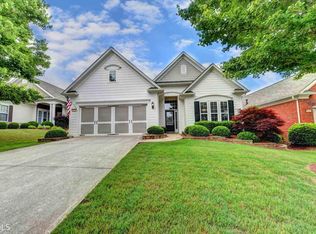Closed
$500,000
5924 Bluff Mountain Way, Hoschton, GA 30548
2beds
1,852sqft
Single Family Residence
Built in 2007
6,534 Square Feet Lot
$500,100 Zestimate®
$270/sqft
$2,496 Estimated rent
Home value
$500,100
$475,000 - $525,000
$2,496/mo
Zestimate® history
Loading...
Owner options
Explore your selling options
What's special
Welcome home! This must-see home is picture perfect. The popular Surrey Crest model has two bedrooms, 2 baths, office, sunroom and a lovely stone patio. It's the small touches that make this home special. First you will notice the stone work and well-loved front yard flower garden as you approach the home. This is model has one of the most enticing front porches. New wood floors throughout and sunlight might be the first thing you notice. Turing right, the kitchen is well designed with island, eat-in kitchen and a skylight! The open floorplan lets you look strait through to the private back yard and patio. With both sunroom and office, you have versatility to use the spaces as best suites you. The master bedroom is large enough to hold a king bed and all the furniture. Both the closet and the master bath have been updated and will be very much enjoyed. The bathroom has frameless shower enclosure and duel vanity. The stone patio has a retractable awning to give you shade on a hot day, but allow for sun to let your plants grow. This is a move-in ready home. While visiting this home, make sure you tour the clubhouse. The amenity package at VDC is second to none. Nearly 40K square feet and 100 activities every month, you will easily find friends and fun things to do. This is very much like adult summer camp. Come join the fun today!
Zillow last checked: 8 hours ago
Listing updated: September 19, 2025 at 09:08am
Listed by:
Shelly Bloom 404-788-6186,
Virtual Properties Realty.com,
Brianna Smull-Maier 678-425-8155,
Virtual Properties Realty.com
Bought with:
Karen Spell, 402502
Funari Realty LLC
Source: GAMLS,MLS#: 10584336
Facts & features
Interior
Bedrooms & bathrooms
- Bedrooms: 2
- Bathrooms: 2
- Full bathrooms: 2
- Main level bathrooms: 2
- Main level bedrooms: 2
Kitchen
- Features: Breakfast Bar
Heating
- Central, Natural Gas
Cooling
- Ceiling Fan(s), Central Air
Appliances
- Included: Dishwasher, Disposal
- Laundry: Laundry Closet
Features
- Double Vanity, High Ceilings, Master On Main Level, Tray Ceiling(s), Walk-In Closet(s)
- Flooring: Carpet
- Windows: Double Pane Windows
- Basement: None
- Attic: Pull Down Stairs
- Number of fireplaces: 1
- Fireplace features: Factory Built
- Common walls with other units/homes: No Common Walls
Interior area
- Total structure area: 1,852
- Total interior livable area: 1,852 sqft
- Finished area above ground: 1,852
- Finished area below ground: 0
Property
Parking
- Total spaces: 2
- Parking features: Attached, Garage, Garage Door Opener
- Has attached garage: Yes
Features
- Levels: One
- Stories: 1
- Patio & porch: Patio
- Has view: Yes
- View description: City
- Body of water: None
Lot
- Size: 6,534 sqft
- Features: Level, Private
Details
- Parcel number: 15039G000074
Construction
Type & style
- Home type: SingleFamily
- Architectural style: Ranch
- Property subtype: Single Family Residence
Materials
- Concrete
- Foundation: Slab
- Roof: Composition
Condition
- Resale
- New construction: No
- Year built: 2007
Details
- Warranty included: Yes
Utilities & green energy
- Sewer: Public Sewer
- Water: Public
- Utilities for property: Cable Available, Electricity Available, High Speed Internet, Natural Gas Available, Phone Available, Sewer Available, Underground Utilities, Water Available
Community & neighborhood
Security
- Security features: Smoke Detector(s)
Community
- Community features: Clubhouse, Gated, Playground, Pool, Retirement Community, Tennis Court(s)
Senior living
- Senior community: Yes
Location
- Region: Hoschton
- Subdivision: Village at Deaton Creek
HOA & financial
HOA
- Has HOA: Yes
- Services included: Maintenance Grounds, Reserve Fund, Trash
Other
Other facts
- Listing agreement: Exclusive Right To Sell
- Listing terms: Cash,Conventional,FHA
Price history
| Date | Event | Price |
|---|---|---|
| 9/18/2025 | Sold | $500,000-1.7%$270/sqft |
Source: | ||
| 8/18/2025 | Pending sale | $508,900$275/sqft |
Source: | ||
| 8/15/2025 | Listed for sale | $508,900+89.7%$275/sqft |
Source: | ||
| 3/5/2007 | Sold | $268,300$145/sqft |
Source: Public Record | ||
Public tax history
| Year | Property taxes | Tax assessment |
|---|---|---|
| 2024 | $1,703 +4.7% | $197,360 +8.3% |
| 2023 | $1,627 +9.6% | $182,200 +20% |
| 2022 | $1,485 -2.1% | $151,880 +8.7% |
Find assessor info on the county website
Neighborhood: 30548
Nearby schools
GreatSchools rating
- 6/10Spout Springs Elementary SchoolGrades: PK-5Distance: 3.1 mi
- 6/10Cherokee Bluff MiddleGrades: 6-8Distance: 3.2 mi
- 8/10Cherokee Bluff High SchoolGrades: 9-12Distance: 3.2 mi
Get a cash offer in 3 minutes
Find out how much your home could sell for in as little as 3 minutes with a no-obligation cash offer.
Estimated market value
$500,100
Get a cash offer in 3 minutes
Find out how much your home could sell for in as little as 3 minutes with a no-obligation cash offer.
Estimated market value
$500,100
