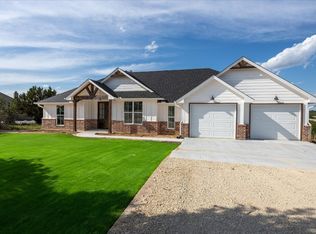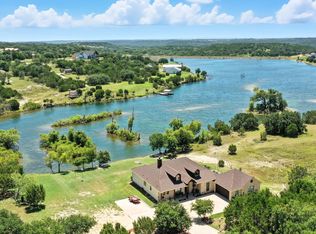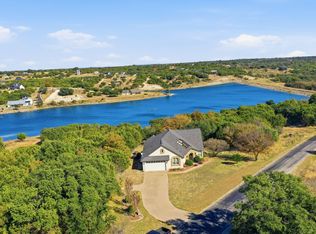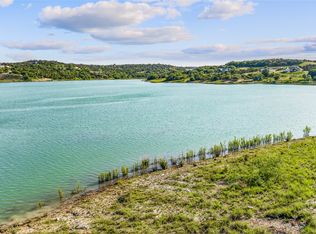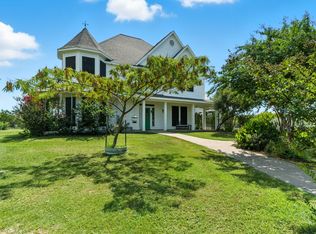Discover this stunning 3-bedroom, 2-bath home nestled on over 2 private and partially wooded acres in the heart of Hill Country's scenic Mountain Lakes. With a massive walk-out basement, oversized 2-car garage and additional large detached insulated workshop, this property offers the space and flexibility you’ve been searching for. Inside, you’ll find an expansive open-concept layout, anchored by a soaring 17-foot cathedral pine ceiling, cozy wood-burning fireplace with log scuttle and panoramic views that flood the oversized living room with natural light. Step out onto the Trex partial wraparound deck and take in the peaceful backyard and rolling terrain — your own private slice of paradise. The spacious kitchen features: granite countertops, abundant custom pine cabinetry, island with seating, walk-in pantry & utility room with workspace, desk, and additional storage. The primary suite is your personal retreat, with a private deck entrance, and windows to enjoy the view, jetted garden tub, walk-in shower for two, dual vanities, and a relaxing sitting area and huge custom closet. Guest bedrooms share a dual-entry bathroom with two vanities, a tub, and a shower — perfect for family or visitors. Outside, your dream workshop awaits: Insulated 31x31 building that matches the home, attic space, water outside door, 2 double 16' garage doors and potential for additional living space or home office.
Under contract
Price cut: $10K (10/6)
$567,000
5925 Compass Way, Bluff Dale, TX 76433
3beds
2,292sqft
Est.:
Single Family Residence
Built in 2005
2.03 Acres Lot
$547,500 Zestimate®
$247/sqft
$25/mo HOA
What's special
Cozy wood-burning fireplaceDream workshopPeaceful backyardWater outside doorMassive walk-out basementPanoramic viewsGranite countertops
- 199 days |
- 174 |
- 9 |
Zillow last checked: 8 hours ago
Listing updated: December 10, 2025 at 06:14pm
Listed by:
Paula Donaho 254-595-0066,
DONAHO REAL ESTATE GROUP 254-595-0066
Source: NTREIS,MLS#: 20949595
Facts & features
Interior
Bedrooms & bathrooms
- Bedrooms: 3
- Bathrooms: 2
- Full bathrooms: 2
Primary bedroom
- Features: Built-in Features, Closet Cabinetry, Ceiling Fan(s), Dual Sinks, En Suite Bathroom, Jetted Tub, Linen Closet, Sitting Area in Primary, Separate Shower, Walk-In Closet(s)
- Level: First
- Dimensions: 17 x 16
Bedroom
- Features: Ceiling Fan(s), Split Bedrooms, Walk-In Closet(s)
- Level: First
- Dimensions: 10 x 10
Bedroom
- Features: Ceiling Fan(s), Split Bedrooms, Walk-In Closet(s)
- Level: First
- Dimensions: 10 x 10
Dining room
- Level: First
- Dimensions: 13 x 9
Kitchen
- Features: Built-in Features, Kitchen Island, Stone Counters, Walk-In Pantry
- Level: First
- Dimensions: 12 x 14
Living room
- Features: Built-in Features, Ceiling Fan(s), Fireplace
- Level: First
- Dimensions: 24 x 23
Utility room
- Features: Built-in Features, Pantry, Utility Room
- Level: First
- Dimensions: 11 x 7
Workshop
- Level: First
- Dimensions: 31 x 31
Heating
- Central, Electric, Fireplace(s)
Cooling
- Central Air, Ceiling Fan(s), Electric
Appliances
- Included: Dishwasher, Electric Cooktop, Disposal, Microwave, Water Softener
- Laundry: Washer Hookup, Electric Dryer Hookup, Laundry in Utility Room
Features
- Built-in Features, Cathedral Ceiling(s), Decorative/Designer Lighting Fixtures, Granite Counters, High Speed Internet, Kitchen Island, Open Floorplan, Pantry, Natural Woodwork, Walk-In Closet(s)
- Flooring: Engineered Hardwood, Laminate, Tile
- Windows: Window Coverings
- Has basement: Yes
- Number of fireplaces: 1
- Fireplace features: Living Room, Stone, Wood Burning
Interior area
- Total interior livable area: 2,292 sqft
Video & virtual tour
Property
Parking
- Total spaces: 4
- Parking features: Additional Parking, Basement, Door-Multi, Drive Through, Electric Gate, Garage Faces Side, Storage, Boat, RV Access/Parking
- Attached garage spaces: 2
- Covered spaces: 4
Accessibility
- Accessibility features: Accessible Doors, Accessible Entrance
Features
- Levels: Two,Multi/Split
- Stories: 2
- Patio & porch: Rear Porch, Front Porch, Patio, Balcony, Covered
- Exterior features: Balcony, Rain Gutters, Storage
- Pool features: None, Community
- Fencing: Partial
Lot
- Size: 2.03 Acres
- Features: Acreage, Back Yard, Lawn, Landscaped, Subdivision, Few Trees
- Topography: Varied
- Residential vegetation: Grassed
Details
- Additional structures: Garage(s)
- Parcel number: R000067390
Construction
Type & style
- Home type: SingleFamily
- Architectural style: Split Level,Traditional,Detached
- Property subtype: Single Family Residence
- Attached to another structure: Yes
Materials
- Fiber Cement, Rock, Stone
- Foundation: Pillar/Post/Pier, Slab
- Roof: Composition
Condition
- Year built: 2005
Utilities & green energy
- Sewer: Aerobic Septic
- Water: Community/Coop, Rural, Well
- Utilities for property: Cable Available, Electricity Available, Septic Available, Water Available
Community & HOA
Community
- Features: Boat Facilities, Clubhouse, Dock, Fishing, Playground, Park, Pool, Trails/Paths, Lake
- Security: Smoke Detector(s)
- Subdivision: Mountain Lakes
HOA
- Has HOA: Yes
- Services included: All Facilities, Association Management
- HOA fee: $295 annually
- HOA name: Baker Management Company
- HOA phone: 817-559-7524
Location
- Region: Bluff Dale
Financial & listing details
- Price per square foot: $247/sqft
- Tax assessed value: $536,740
- Annual tax amount: $6,284
- Date on market: 5/28/2025
- Cumulative days on market: 200 days
- Listing terms: Cash,Conventional,FHA,VA Loan
- Electric utility on property: Yes
Estimated market value
$547,500
$520,000 - $575,000
$2,622/mo
Price history
Price history
| Date | Event | Price |
|---|---|---|
| 12/11/2025 | Contingent | $567,000$247/sqft |
Source: NTREIS #20949595 Report a problem | ||
| 10/6/2025 | Price change | $567,000-1.7%$247/sqft |
Source: NTREIS #20949595 Report a problem | ||
| 8/7/2025 | Price change | $577,000-3.5%$252/sqft |
Source: NTREIS #20949595 Report a problem | ||
| 5/28/2025 | Listed for sale | $598,000$261/sqft |
Source: NTREIS #20949595 Report a problem | ||
Public tax history
Public tax history
| Year | Property taxes | Tax assessment |
|---|---|---|
| 2025 | -- | $536,740 +6.6% |
| 2024 | $2,394 -0.2% | $503,723 -5% |
| 2023 | $2,400 -43.4% | $529,970 +11.3% |
Find assessor info on the county website
BuyAbility℠ payment
Est. payment
$3,522/mo
Principal & interest
$2765
Property taxes
$534
Other costs
$223
Climate risks
Neighborhood: 76433
Nearby schools
GreatSchools rating
- 8/10Bluff Dale Elementary SchoolGrades: PK-12Distance: 3.2 mi
Schools provided by the listing agent
- Elementary: Bluff Dale
- Middle: Bluff Dale
- High: Bluff Dale
- District: Bluff Dale ISD
Source: NTREIS. This data may not be complete. We recommend contacting the local school district to confirm school assignments for this home.
- Loading
