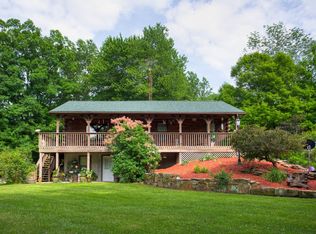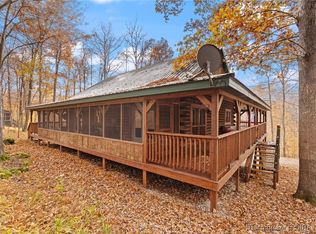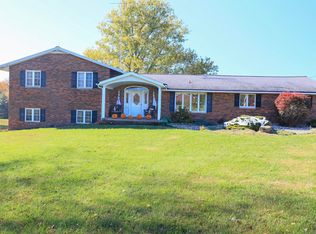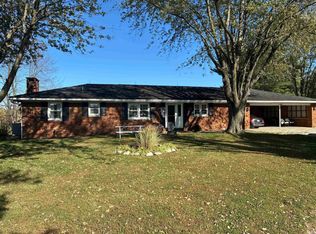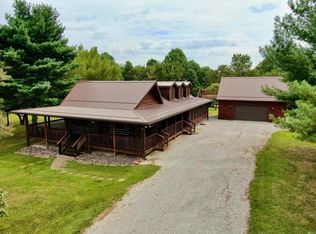Unbelievable is the only word that can describe this 4 bedroom, 3 1/2 bath home built in 2024 on 13.14 acres located just 12 minutes from Patoka Lake, 69 miles from Louisville, KY, 14 miles from Jasper, In, and 70 miles to Evansville, IN. If you are looking for that perfect home on acreage in the country with top of the line everything, or an AMAZING weekend getaway by Patoka, then look no further. This custom built home features 3031 square feet of finished living space with Bosch appliances, granite counter tops, hardwood floors and tile showers that will satisfy the most particular of owners. Enjoy the new pond, do some hunting on the surrounding wooded acres, camp on the open ground, and then clean up in the free standing outside bath house. Wired with an alarm and security system and cameras and wired for a generator if you so choose to add one, this home has had attention to every detail imaginable. The massive open kitchen/dining/living room lends to great entertaining. The basement has a large overhead garage door to the living area for great entertaining / grilling / possible boat storage in the winter. The master bedroom is on the first floor adjacent to the laundry room, and bedrooms 2 & 3 are in the lower level with the 4th bedroom on the upper level. This magnificent home has so much to offer and is ready for immediate possession.
Active
Price cut: $70K (10/10)
$729,000
5925 S Kyana Rd, Birdseye, IN 47513
4beds
3,031sqft
Est.:
Single Family Residence
Built in 2024
13.14 Acres Lot
$-- Zestimate®
$--/sqft
$-- HOA
What's special
New pondOpen groundSurrounding wooded acresGranite counter topsBosch appliancesTile showersHardwood floors
- 152 days |
- 576 |
- 27 |
Zillow last checked: 8 hours ago
Listing updated: October 10, 2025 at 12:17pm
Listed by:
Andrew A Welsh andy.welshs4f@gmail.com,
SELL4FREE-WELSH REALTY CORPORATION
Source: IRMLS,MLS#: 202526793
Tour with a local agent
Facts & features
Interior
Bedrooms & bathrooms
- Bedrooms: 4
- Bathrooms: 4
- Full bathrooms: 3
- 1/2 bathrooms: 1
- Main level bedrooms: 1
Bedroom 1
- Level: Main
Bedroom 2
- Level: Lower
Dining room
- Level: Main
- Area: 182
- Dimensions: 13 x 14
Kitchen
- Level: Main
- Area: 156
- Dimensions: 12 x 13
Living room
- Level: Main
- Area: 440
- Dimensions: 20 x 22
Heating
- Propane, Forced Air
Cooling
- Central Air
Appliances
- Included: Dishwasher, Refrigerator, Washer, Gas Cooktop, Dryer-Electric, Freezer, Ice Maker, Oven-Built-In, Tankless Water Heater
- Laundry: Main Level
Features
- Cathedral Ceiling(s), Stone Counters, Main Level Bedroom Suite
- Flooring: Hardwood, Tile
- Basement: Walk-Out Access,Finished,Concrete
- Number of fireplaces: 1
- Fireplace features: Living Room, Gas Log, One
Interior area
- Total structure area: 3,031
- Total interior livable area: 3,031 sqft
- Finished area above ground: 1,674
- Finished area below ground: 1,357
Property
Parking
- Parking features: Gravel
- Has uncovered spaces: Yes
Features
- Levels: One and One Half
- Stories: 1.5
- Exterior features: Balcony
- Fencing: None
- Waterfront features: Lake, Pond
Lot
- Size: 13.14 Acres
- Features: Irregular Lot, Few Trees, Rolling Slope, 10-14.999, Wooded, Rural
Details
- Additional structures: Bath House
- Parcel number: 190932300007.001014
- Other equipment: Generator
Construction
Type & style
- Home type: SingleFamily
- Property subtype: Single Family Residence
Materials
- Stone, Vinyl Siding
- Roof: Metal
Condition
- New construction: No
- Year built: 2024
Utilities & green energy
- Electric: Dubois REC
- Sewer: Septic Tank
- Water: Public
Green energy
- Energy efficient items: Appliances, Lighting, HVAC, Insulation, Roof, Water Heater, Windows
Community & HOA
Community
- Security: Security System, Prewired, Closed Circuit Camera(s)
- Subdivision: None
Location
- Region: Birdseye
Financial & listing details
- Annual tax amount: $227
- Date on market: 7/11/2025
Estimated market value
Not available
Estimated sales range
Not available
Not available
Price history
Price history
| Date | Event | Price |
|---|---|---|
| 10/10/2025 | Price change | $729,000-8.8% |
Source: | ||
| 7/25/2025 | Price change | $799,000-5.9% |
Source: | ||
| 7/11/2025 | Listed for sale | $849,000 |
Source: | ||
Public tax history
Public tax history
Tax history is unavailable.BuyAbility℠ payment
Est. payment
$4,178/mo
Principal & interest
$3528
Property taxes
$395
Home insurance
$255
Climate risks
Neighborhood: 47513
Nearby schools
GreatSchools rating
- 8/10Pine Ridge Elementary SchoolGrades: PK-4Distance: 1.2 mi
- 8/10Forest Park Jr-Sr High SchoolGrades: 7-12Distance: 6.6 mi
- 8/10Cedar Crest Intermediate SchoolGrades: 5-6Distance: 5.3 mi
Schools provided by the listing agent
- Elementary: Ferdinand
- Middle: Forest Park Jr/Sr
- High: Forest Park Jr/Sr
- District: Southeast Dubois County School Corp.
Source: IRMLS. This data may not be complete. We recommend contacting the local school district to confirm school assignments for this home.
- Loading
- Loading
