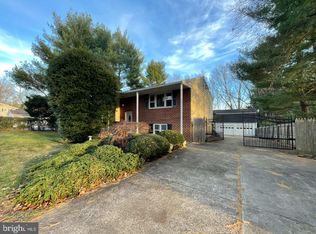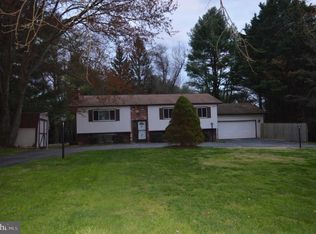This gorgeous home will wow you from the moment you drive up the circular drive. The nearly half acre lot is so spacious and welcoming! The home features an over-sized two car garage with space for a workshop and extra storage as well as double doors leading to the rear yard. Inside the house you will find a beautifully updated kitchen with an island. the kitchen opens to the main level family room where you will find double doors leading to the large deck. The views from this deck are incredible, all seasons of the year. The remainder of the main level offers 3 good sized bedrooms, one full and one half bath. Downstairs you will find an enormous family room with a wood stove, and double doors leading to the porch below the deck and the hot tub. Imagine soaking in the hot tub with the snow falling in the trees behind the property, it is such a terrific spot to relax and unwind at the end of your day no matter what the season! The lower level also features a large master suite with walk in closet and private bath, a large wine cellar, and a separate laundry/storage room. This is an amazing home and just waiting for its next owners, Welcome Home!
This property is off market, which means it's not currently listed for sale or rent on Zillow. This may be different from what's available on other websites or public sources.

