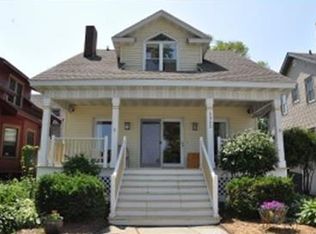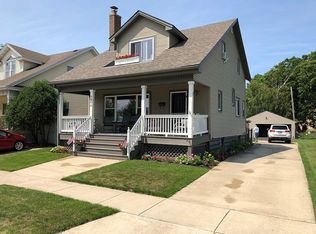Enjoy Coffee while Watching the Sunrise over Lake Michigan from Inside your New Home! Watch July 4th Fireworks with Friends from your Screened Porch! This Stunner has Lake Views from Multiple Rooms and Walking Distance to Downtown Kenosha Restaurants, Shopping, Bars, Museums, Southport Marina, Kids Park, the Harbor Market, Simmons Library, Kemper Center, Biking Paths and More! 4 Bedrooms, 2 1/2 Baths, Attached Garage, Partially Finished Basement on Corner Lot. Updated Kitchen, Master Bathroom, and Butler's Pantry. Wood Floors throughout. Cen Air. Updated Electric, easy to clean Double-Paned Windows, recently installed Solar Panels and Insulation throughout Keep Home Energy Costs Very Low! Wrap-Around Porch and Professionally Landscaped Lot, with Fenced Yard and Back Patio for Grilling!
This property is off market, which means it's not currently listed for sale or rent on Zillow. This may be different from what's available on other websites or public sources.


