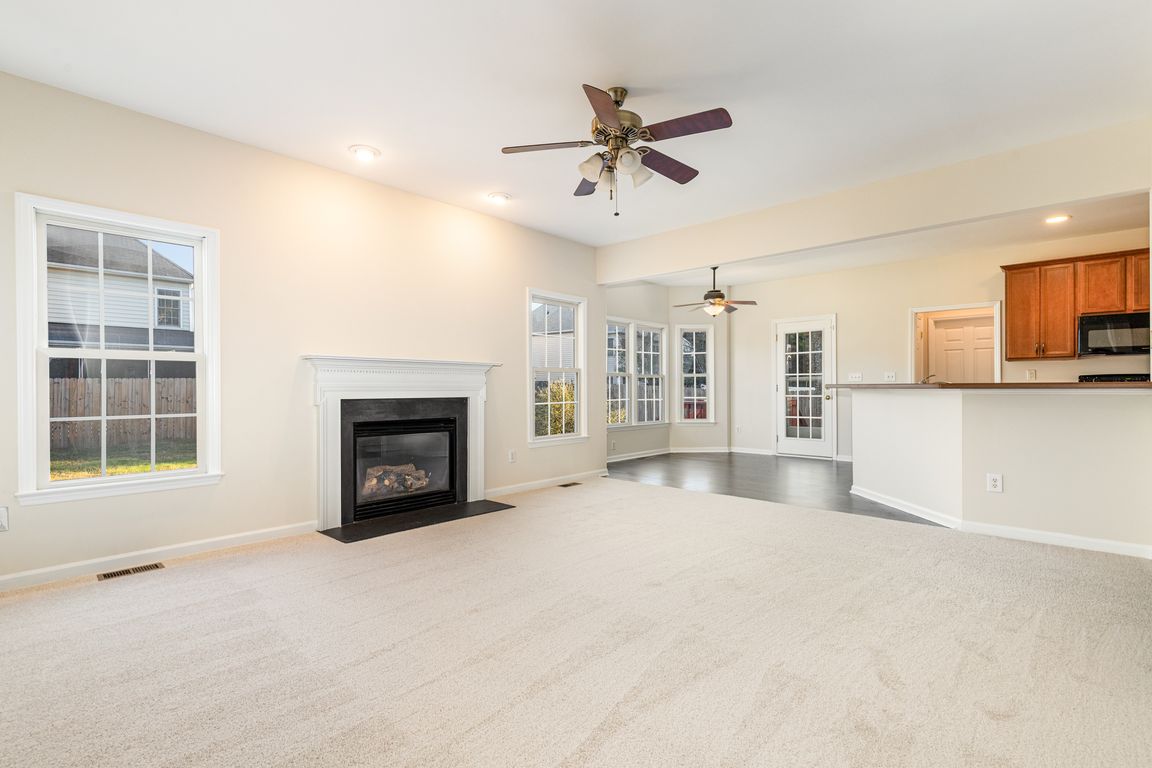
For sale
$460,000
3beds
2,535sqft
5926 Big Sandy Dr, Raleigh, NC 27616
3beds
2,535sqft
Single family residence, residential
Built in 2003
7,405 sqft
2 Attached garage spaces
$181 price/sqft
$135 quarterly HOA fee
What's special
Rocking chair front porchOpen kitchenLarge level fenced backyardNewly refinished hardwood floorsFormal dining room
Inviting two foyer and newly refinished hardwood floors greet in this freshly painted home in great Raleigh neighborhood. Room for all with formal living room, formal dining room, a bonus and a master with a sitting area/office. You will love entertaining with the open kitchen, breakfast and family room set up. ...
- 1 day |
- 645 |
- 42 |
Source: Doorify MLS,MLS#: 10131378
Travel times
Living Room
Kitchen
Primary Bedroom
Zillow last checked: 8 hours ago
Listing updated: 8 hours ago
Listed by:
Betty Bargoil 919-601-4478,
EXP Realty LLC
Source: Doorify MLS,MLS#: 10131378
Facts & features
Interior
Bedrooms & bathrooms
- Bedrooms: 3
- Bathrooms: 3
- Full bathrooms: 2
- 1/2 bathrooms: 1
Heating
- Natural Gas
Cooling
- Central Air
Appliances
- Included: Dishwasher, Refrigerator
- Laundry: Laundry Room, Main Level
Features
- Bathtub/Shower Combination, Ceiling Fan(s), Chandelier, Crown Molding, Double Vanity, Eat-in Kitchen, Entrance Foyer, High Ceilings, Pantry, Walk-In Closet(s), Walk-In Shower
- Flooring: Carpet, Vinyl, Tile
- Basement: Crawl Space
- Common walls with other units/homes: No Common Walls
Interior area
- Total structure area: 2,535
- Total interior livable area: 2,535 sqft
- Finished area above ground: 2,535
- Finished area below ground: 0
Video & virtual tour
Property
Parking
- Total spaces: 2
- Parking features: Driveway, Garage, Garage Faces Front
- Attached garage spaces: 2
Features
- Levels: Two
- Stories: 2
- Patio & porch: Deck, Front Porch
- Pool features: Community
- Fencing: Back Yard, Wood
- Has view: Yes
Lot
- Size: 7,405.2 Square Feet
Details
- Parcel number: 1737596393
- Special conditions: Standard
Construction
Type & style
- Home type: SingleFamily
- Architectural style: Transitional
- Property subtype: Single Family Residence, Residential
Materials
- Brick Veneer, Vinyl Siding
- Roof: Shingle
Condition
- New construction: No
- Year built: 2003
- Major remodel year: 2003
Utilities & green energy
- Sewer: Public Sewer
- Water: Public
Community & HOA
Community
- Features: Pool
- Subdivision: Riverside
HOA
- Has HOA: Yes
- Amenities included: Pool
- Services included: None
- HOA fee: $135 quarterly
Location
- Region: Raleigh
Financial & listing details
- Price per square foot: $181/sqft
- Tax assessed value: $435,435
- Annual tax amount: $3,817
- Date on market: 11/5/2025
- Road surface type: Paved