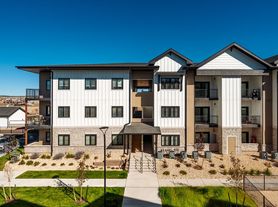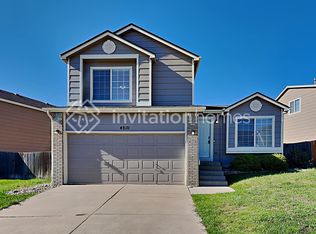Welcome home to nearly 4,000 square feet of meticulously designed living space in Colorado Springs highly coveted Banning Lewis Ranch. This stunning 4-bedroom, 4-bathroom residence strikes the perfect balance of modern sophistication and everyday warmth, delivering a lifestyle of comfort and convenience. The heart of this home is a chefs delight, boasting unique chiseled-edge granite countertops, upgraded cabinetry, and an oversized walk-in pantry. Whether you're preparing an elegant dinner party or a quick meal for loved ones, this space makes it effortless and enjoyable. The open-concept main floor flows seamlessly into a cozy family room pre-wired for surround sound. Imagine movie nights, game day gatherings, or quiet eveningsit all happens here. Step outside and discover a private oasis. The low-maintenance yard, complete with full irrigation, offers ample room for entertaining or relaxing by a wood-burning fire pit. Its the ideal setting for summer barbecues or quiet stargazing. Additional noteworthy features include: epoxy-coated garage for a sleek organized finish; energy-efficient upgraded windows for enhanced natural light; full access to Banning Lewis Ranch amenities, including parks, trails, pools, and top-rated schools.
House for rent
$3,200/mo
5926 Carrick Ln, Colorado Springs, CO 80927
4beds
3,779sqft
Price may not include required fees and charges.
Singlefamily
Available now
-- Pets
Ceiling fan
Common laundry
Attached garage parking
Forced air
What's special
- 104 days |
- -- |
- -- |
Travel times
Renting now? Get $1,000 closer to owning
Unlock a $400 renter bonus, plus up to a $600 savings match when you open a Foyer+ account.
Offers by Foyer; terms for both apply. Details on landing page.
Facts & features
Interior
Bedrooms & bathrooms
- Bedrooms: 4
- Bathrooms: 4
- Full bathrooms: 4
Rooms
- Room types: Family Room
Heating
- Forced Air
Cooling
- Ceiling Fan
Appliances
- Laundry: Common, Dryer Included, Upstairs Laundry, Washer Included
Features
- Ceiling Fan(s), Double Paned Windows, Double Vanity, Walk-In Closet(s), Walk-in Closet
- Has basement: Yes
Interior area
- Total interior livable area: 3,779 sqft
Property
Parking
- Parking features: Attached
- Has attached garage: Yes
- Details: Contact manager
Features
- Exterior features: Attached Garage, Basketball Court, Bonus Room, Club House, Common, Dog Park, Double Paned Windows, Double Vanity, Dryer Included, Exercise Facility, Heating system: Forced Air, Hiking/Biking Trails, Kitchen, Laundry Space, Living Room, Recreation Room, Tennis Court, Upstairs Laundry, Walk-in Closet, Washer Included, Yard (Fenced)
Details
- Parcel number: 5315303006
Construction
Type & style
- Home type: SingleFamily
- Property subtype: SingleFamily
Condition
- Year built: 2020
Community & HOA
Location
- Region: Colorado Springs
Financial & listing details
- Lease term: Contact For Details
Price history
| Date | Event | Price |
|---|---|---|
| 8/5/2025 | Price change | $3,200-3%$1/sqft |
Source: Pikes Peak MLS #11957122 | ||
| 7/26/2025 | Listed for rent | $3,300$1/sqft |
Source: Pikes Peak MLS #11957122 | ||
| 7/26/2025 | Listing removed | $3,300$1/sqft |
Source: Zillow Rentals | ||
| 7/20/2025 | Listing removed | $635,000$168/sqft |
Source: | ||
| 6/28/2025 | Listed for rent | $3,300-1.5%$1/sqft |
Source: Pikes Peak MLS #11957122 | ||

