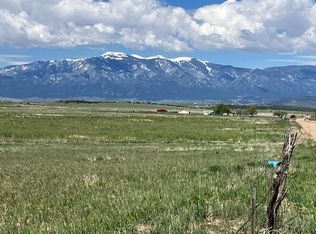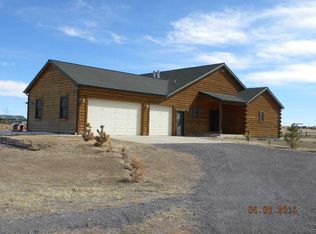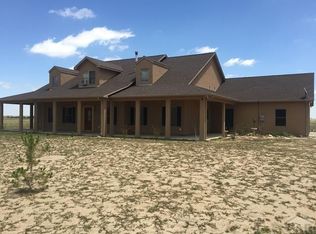Sold
$307,500
5926 Cedarwood Rd, Rye, CO 81069
2beds
1,200sqft
Single Family Residence
Built in 1951
40 Acres Lot
$325,900 Zestimate®
$256/sqft
$1,397 Estimated rent
Home value
$325,900
$287,000 - $365,000
$1,397/mo
Zestimate® history
Loading...
Owner options
Explore your selling options
What's special
**PRICE REDUCTION, MOTIVATED SELLERS!!** Find serenity featuring the best views of the Greenhorn Mountains with this 2 bed/1 bath cottage on 40 acres. Stay cozy in the winter with the wood-burning fireplace in the living room. Vaulted ceilings with huge, bright windows makes this home ideal for plant lovers. Beautiful tile floors throughout this magnificent home make cleaning a breeze. This comfortable home has plenty of possibilities with multiple outbuildings perfect for horses. Fencing surrounds the entire property. The silo has previously been an artist's studio. Plenty of parking with an oversized 2-car detached garage. There is a grazing lease in place. Easy access to I-25 S with friendly neighbors, check out your future home today!
Zillow last checked: 8 hours ago
Listing updated: March 20, 2025 at 08:23pm
Listed by:
Stephanie Bratcher 719-424-9237,
Southern Colo RE Brokers
Bought with:
Sophie Adamson, FA100101885
Southern Colo RE Brokers
Sydney Adamson, FA100101886
Southern Colo RE Brokers
Source: PAR,MLS#: 211337
Facts & features
Interior
Bedrooms & bathrooms
- Bedrooms: 2
- Bathrooms: 1
- Full bathrooms: 1
- Main level bedrooms: 2
Primary bedroom
- Level: Main
- Area: 286
- Dimensions: 22 x 13
Bedroom 2
- Level: Main
- Area: 169
- Dimensions: 13 x 13
Kitchen
- Level: Main
- Area: 170
- Dimensions: 10 x 17
Living room
- Level: Main
- Area: 187
- Dimensions: 17 x 11
Features
- New Paint, Ceiling Fan(s), Vaulted Ceiling(s)
- Flooring: Tile
- Windows: Window Coverings
- Basement: None
- Number of fireplaces: 1
Interior area
- Total structure area: 1,200
- Total interior livable area: 1,200 sqft
Property
Parking
- Total spaces: 2
- Parking features: RV Access/Parking, 2 Car Garage Detached
- Garage spaces: 2
Features
- Patio & porch: Patio-Open-Front, Patio-Open-Rear
- Fencing: Wood Fence-Front,Wood Fence-Rear
- Has view: Yes
- View description: Mountain(s)
Lot
- Size: 40 Acres
- Features: Horses Allowed, Irregular Lot, Lawn-Front, Lawn-Rear, Trees-Front, Trees-Rear
Details
- Additional structures: Shed(s), Barn(s), Outbuilding
- Parcel number: 4600011001
- Zoning: A-1
- Special conditions: Standard
- Horses can be raised: Yes
- Horse amenities: Corral/Stable
Construction
Type & style
- Home type: SingleFamily
- Architectural style: Ranch
- Property subtype: Single Family Residence
Materials
- Foundation: Slab
Condition
- Year built: 1951
Utilities & green energy
- Utilities for property: Cable Connected
Community & neighborhood
Security
- Security features: Smoke Detector/CO
Location
- Region: Rye
- Subdivision: South/Pblo Sikes Ranch
HOA & financial
HOA
- Has HOA: Yes
- HOA fee: $150 annually
Other
Other facts
- Road surface type: Unimproved
Price history
| Date | Event | Price |
|---|---|---|
| 5/19/2023 | Sold | $307,500-12.1%$256/sqft |
Source: | ||
| 4/26/2023 | Contingent | $349,900$292/sqft |
Source: | ||
| 4/19/2023 | Price change | $349,900-4.1%$292/sqft |
Source: | ||
| 4/3/2023 | Listed for sale | $365,000$304/sqft |
Source: | ||
Public tax history
| Year | Property taxes | Tax assessment |
|---|---|---|
| 2024 | $1,159 -7.9% | $15,970 -0.7% |
| 2023 | $1,259 -1.7% | $16,080 +19.3% |
| 2022 | $1,281 +3% | $13,480 -2% |
Find assessor info on the county website
Neighborhood: 81069
Nearby schools
GreatSchools rating
- 4/10Rye Elementary SchoolGrades: PK-5Distance: 10.8 mi
- 5/10Craver Middle SchoolGrades: 6-8Distance: 5.3 mi
- 8/10Rye High SchoolGrades: 9-12Distance: 10.6 mi
Schools provided by the listing agent
- District: 70
Source: PAR. This data may not be complete. We recommend contacting the local school district to confirm school assignments for this home.
Get pre-qualified for a loan
At Zillow Home Loans, we can pre-qualify you in as little as 5 minutes with no impact to your credit score.An equal housing lender. NMLS #10287.


