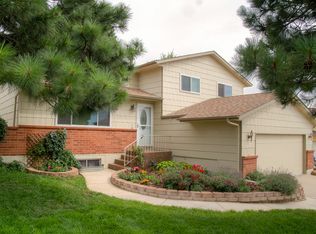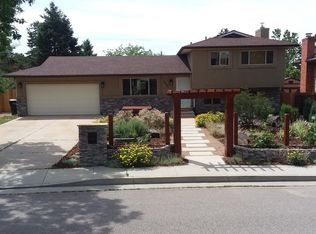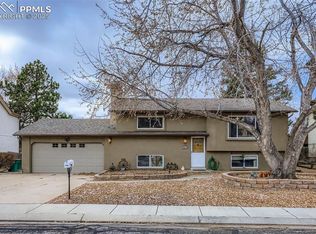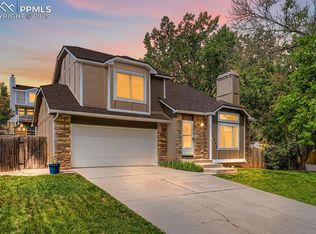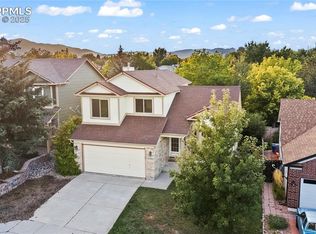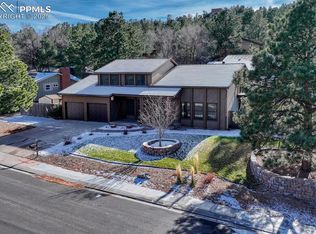Thos fantastic home located in the heart of Colorado Springs is sure to check all of your boxes! With 6 bedrooms and 3, yes 3 large living rooms, you will absolutely have enough space! As you enter through the covered terrace, you are greeted by the tall beamed ceilings and open layout leading to the kitchen. Upstairs you'll find the primary bedroom along with 2 additional bedrooms. The basement also has 2 more bedrooms and a very large open living area. Definitely enough room for a pool table if that is what youd like,or just room for fun activities! There is all brand new carpet and vinyl wood flooring throughout the entire home. It has also been freshened up with new paint. There are so many great features here to see, book your showing today!
For sale
$512,000
5926 Del Paz Dr, Colorado Springs, CO 80918
6beds
2,596sqft
Est.:
Single Family Residence
Built in 1975
8,999.5 Square Feet Lot
$-- Zestimate®
$197/sqft
$-- HOA
What's special
Brand new carpetPrimary bedroomTall beamed ceilingsOpen layoutCovered terraceVinyl wood flooring
- 168 days |
- 383 |
- 29 |
Zillow last checked: 8 hours ago
Listing updated: August 24, 2025 at 09:18am
Listed by:
Jessica Craig 719-242-6203,
Homes R us Colorado LLLP
Source: Pikes Peak MLS,MLS#: 5144383
Tour with a local agent
Facts & features
Interior
Bedrooms & bathrooms
- Bedrooms: 6
- Bathrooms: 3
- Full bathrooms: 3
Primary bedroom
- Level: Upper
- Area: 156 Square Feet
- Dimensions: 13 x 12
Heating
- Forced Air
Cooling
- See Prop Desc Remarks
Appliances
- Included: Dishwasher, Oven, Range, Refrigerator
- Laundry: Main Level
Features
- Beamed Ceilings, Vaulted Ceiling(s)
- Flooring: Carpet, Ceramic Tile, Luxury Vinyl
- Basement: Full,Finished
- Number of fireplaces: 1
- Fireplace features: One
Interior area
- Total structure area: 2,596
- Total interior livable area: 2,596 sqft
- Finished area above ground: 1,958
- Finished area below ground: 638
Video & virtual tour
Property
Parking
- Total spaces: 2
- Parking features: Attached, Even with Main Level, Garage Door Opener, Concrete Driveway
- Attached garage spaces: 2
Features
- Levels: 4-Levels
- Stories: 4
- Fencing: Back Yard
Lot
- Size: 8,999.5 Square Feet
- Features: Level, Hiking Trail, Near Fire Station, Near Park, Near Public Transit, Near Schools, Near Shopping Center
Details
- Parcel number: 6315318008
Construction
Type & style
- Home type: SingleFamily
- Property subtype: Single Family Residence
Materials
- Stucco, Framed on Lot
- Roof: Composite Shingle
Condition
- Existing Home
- New construction: No
- Year built: 1975
Utilities & green energy
- Water: Assoc/Distr
- Utilities for property: Electricity Connected, Natural Gas Connected
Community & HOA
Location
- Region: Colorado Springs
Financial & listing details
- Price per square foot: $197/sqft
- Tax assessed value: $474,032
- Annual tax amount: $1,518
- Date on market: 6/25/2025
- Listing terms: Cash,Conventional,FHA,VA Loan
- Electric utility on property: Yes
Estimated market value
Not available
Estimated sales range
Not available
Not available
Price history
Price history
| Date | Event | Price |
|---|---|---|
| 8/24/2025 | Price change | $512,000-1.5%$197/sqft |
Source: | ||
| 6/25/2025 | Listed for sale | $520,000+94.4%$200/sqft |
Source: | ||
| 10/27/2016 | Sold | $267,500$103/sqft |
Source: Public Record Report a problem | ||
Public tax history
Public tax history
| Year | Property taxes | Tax assessment |
|---|---|---|
| 2024 | $1,404 +8.9% | $31,760 |
| 2023 | $1,289 -7.8% | $31,760 +37.9% |
| 2022 | $1,398 | $23,030 -2.8% |
Find assessor info on the county website
BuyAbility℠ payment
Est. payment
$2,842/mo
Principal & interest
$2488
Home insurance
$179
Property taxes
$175
Climate risks
Neighborhood: Northeast Colorado Springs
Nearby schools
GreatSchools rating
- 8/10King Elementary SchoolGrades: PK-5Distance: 0.2 mi
- 6/10Russell Middle SchoolGrades: 6-8Distance: 1.7 mi
- 3/10Doherty High SchoolGrades: 9-12Distance: 2 mi
Schools provided by the listing agent
- District: Colorado Springs 11
Source: Pikes Peak MLS. This data may not be complete. We recommend contacting the local school district to confirm school assignments for this home.
- Loading
- Loading
