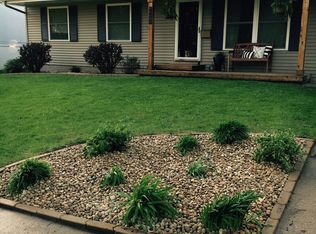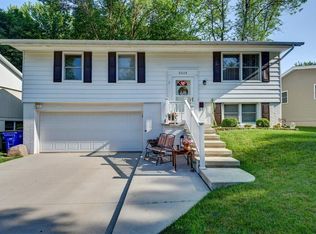WELL MAINTAINED 4BR (LL BR NON/CONFORMING) 2 1/2 BATH IN POPULAR CEDAR HILLS. SPACIOUS OPEN KITCHEN WITH ISLAND AND LARGE DINING AREA. FRESHLY PAINTED AND BRAND NEW CARPET MAIN LEVEL, HARDWOOD FLOORS IN 2 BR'S & HALL. FINISHED LOWER LEVEL HAS 4TH BR/BONUS ROOM, REC AREA & 3/4 BATH. DET. 528 SQ FT OVERSIZED 2 STALL GARAGE. RADON TEST COMPLETED & RESULTS BELOW EPA GUIDELINES. ORANGEBURG HAS BEEN REPLACED. WOODBURNING FP IN LR. NICE DECK TO ENJOY GRILLING RIGHT OFFKITCHEN AREA. FLAT LOT FOR EASY MOWING AND FAMILY RECREATION. ROOF NEW AS ON JULY 2011, FULL TEAR DOWN ON BOTH HOUSE AND GARAGE. AC NEW IN LAST 2 YEARS. CONVENIENT TO SCHOOLS, SHOPPING, ETC. QUICK POSSESSION POSSIBLE.
This property is off market, which means it's not currently listed for sale or rent on Zillow. This may be different from what's available on other websites or public sources.


